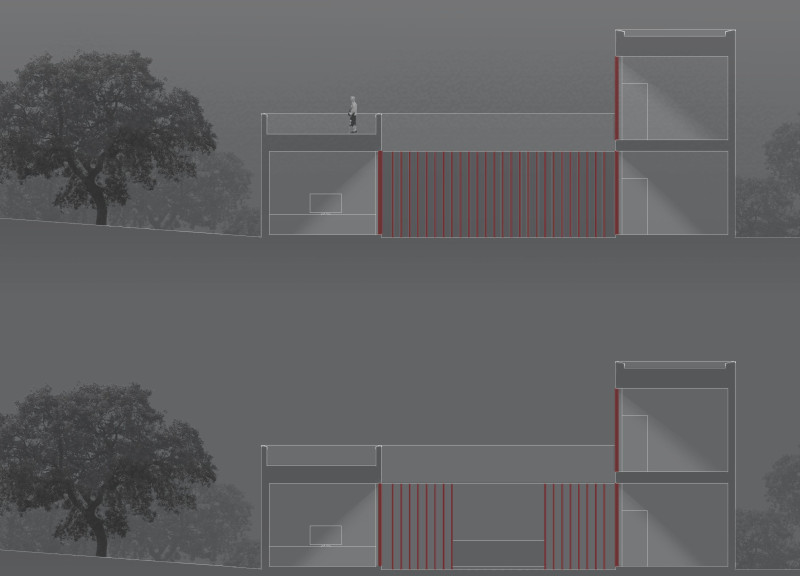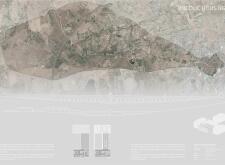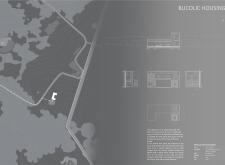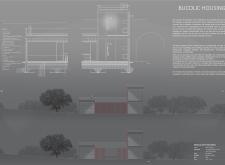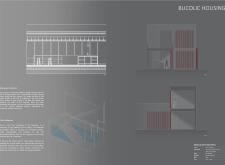5 key facts about this project
This project consists of a series of modular homes designed to function effectively in a rural landscape, integrating seamlessly with the surrounding environment. The modular design allows for flexible living arrangements, accommodating varying family sizes and lifestyles while promoting efficient land use. Each module serves a distinct purpose—private living spaces, communal areas, and essential services such as kitchens and bathrooms—organizing them in a way that maximizes interaction without sacrificing privacy.
The materials selected for this architectural project reflect a commitment to durability and ecological sensitivity. The primary structure utilizes prefabricated concrete, promoting construction efficiency while maintaining high structural integrity. Corten steel accents add visual interest and weather resistance, allowing the home to age gracefully within its natural setting. Additionally, the strategic integration of glass enhances the connection between indoor and outdoor spaces, flooding the interior with natural light and allowing unobstructed views of the picturesque landscape.
Sustainability is a key feature of the Bucolic Housing project, not merely a trend but a core value reflected through its design choices. Implementing systems such as rainwater harvesting showcases an intelligent approach to resource management, turning potential waste into utility. This awareness extends to the thermal management elements, where double-glazing techniques optimize energy use, reducing the environmental footprint while ensuring occupant comfort throughout the year.
The layout and organization of the project further illustrate unique design strategies that prioritize both functionality and aesthetics. A U-shaped configuration characterizes the buildings, creating a private courtyard space that fosters community interaction while framing the natural surroundings. This thoughtful spatial arrangement enhances the occupants' experience by offering inviting communal spaces without surrendering the sanctity of individual privacy.
In addition to its architectural merits, the Bucolic Housing project represents an exploration of how contemporary design can coexist with the rich history of its location. The careful selection of materials and the overall design language resonate with the regional architectural vernacular, subtly reflecting local traditions while embracing a modern ethos.
Through this project, the designers aim not only to create homes but also to inspire a new approach to residential living in harmony with nature. The project's attention to detail, embrace of sustainable practices, and innovative modular configurations position it as a relevant case study in current architectural discourse.
For those interested in delving deeper into the specifics of this architectural endeavor, exploring architectural plans, architectural sections, and architectural ideas will provide a comprehensive understanding of the work. The Bucolic Housing project exemplifies how architecture can serve contemporary needs while remaining rooted in ecological and cultural awareness, guiding future developments in residential design.


