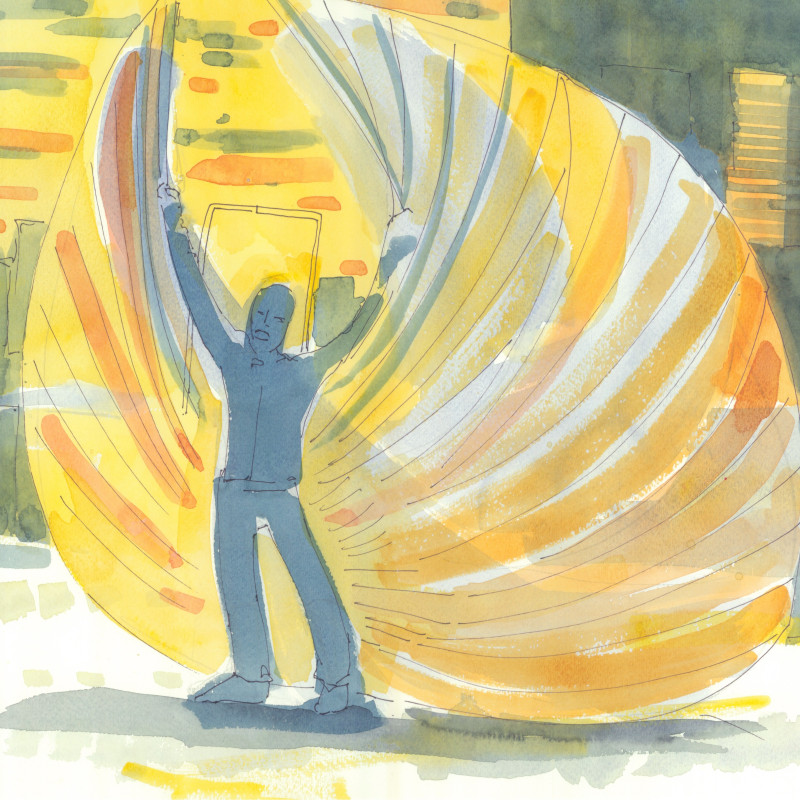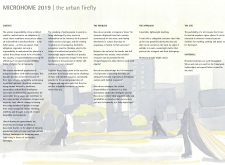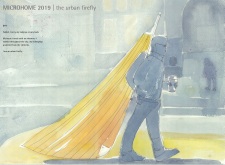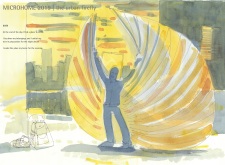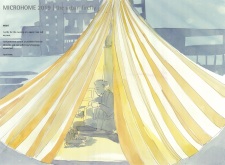5 key facts about this project
The primary function of this architectural project is to offer a safe and secure environment that can be easily transported and assembled. The design features a lightweight, portable tent structure that allows for rapid deployment in various settings. Occupants can set up and collapse the tent quickly, adapting to changing circumstances. This adaptability is crucial for individuals who may need to relocate frequently due to political instability or natural disasters.
Unique Design Approaches
The Urban Firefly distinguishes itself from conventional housing solutions through its innovative use of materials and construction techniques. The structure utilizes recycled materials, promoting sustainability in architectural practice. The framework comprises wires and lightweight rods that provide robustness while ensuring ease of transport. This choice of materials reflects a commitment to eco-friendly design principles while maintaining structural integrity.
A significant aspect of the design is the use of lightweight, waterproof fabric, which serves as the outer shell of the tent. This fabric not only protects against environmental elements but also contributes to the overall aesthetic of the project. The choice of vibrant colors transcends typical refugee housing aesthetics, embodying concepts of hope and resilience. These design choices seek to improve the living conditions of displaced individuals, creating a space that encourages personalization and a sense of belonging.
Integration of Daily Life
The Urban Firefly project encapsulates the essence of daily living for its occupants. The interior layout is designed to accommodate essential activities, such as cooking and resting, while fostering community interaction. By allowing individuals to engage with their living environment meaningfully, the design addresses the psychological needs of those living in temporary housing.
The project advocates for recognizing the humanity of its users, presenting a response to the stigma often associated with displacement. By offering a flexible living solution that prioritizes dignity and security, the Urban Firefly serves as a model for future architectural endeavors focused on humanitarian needs.
For further exploration of the design and its implications, readers are encouraged to examine the architectural plans, sections, and overall architectural ideas behind the Urban Firefly to gain a deeper understanding of this project.


