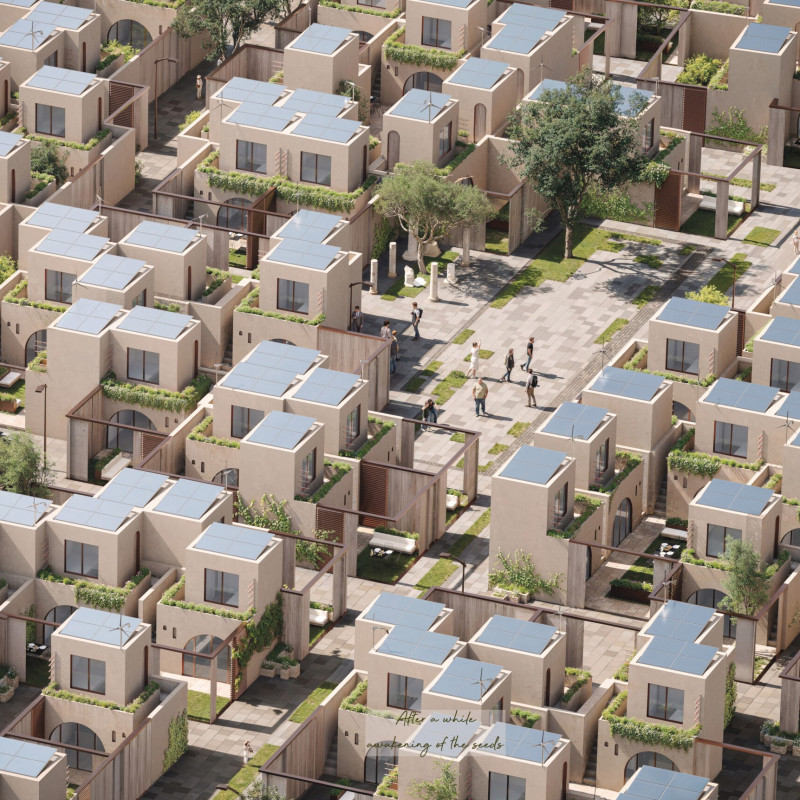5 key facts about this project
At its core, the Quake House serves multiple essential functions: it provides emergency housing, promotes social interaction, and enhances urban vitality. The spatial configuration includes two primary levels for each unit, designed to maximize natural light and ventilation. With shared courtyard spaces placed strategically within the layout, residents are encouraged to engage with one another, creating informal gathering spaces that strengthen community bonds.
The design uniquely employs a combination of earth-clay panels, reinforced concrete, and flexible movable panels to create structures that are not only durable but also allow for customization to suit the diverse needs of residents. The selection of materials plays a crucial role in the project. The earth-clay panels, known for their thermal insulation properties, contribute to energy efficiency, while reinforced concrete ensures stability against seismic forces. Additionally, the incorporation of solar panels for energy generation and rainwater harvesting systems for water collection underscores a commitment to sustainability and self-sufficiency.
A notable aspect of the Quake House project is its emphasis on off-site construction methods, allowing for rapid assembly and minimizing disruptions during the rebuilding phase. This process not only enhances efficiency but also allows for a more controlled construction environment, which is especially pertinent in disaster-stricken areas. By utilizing prefabricated components, the project can expedite shelter delivery to those in need while maintaining high-quality standards.
The design process reflects a deep understanding of the cultural context of Antakya, where traditional architectural elements inform the modern approach. The courtyards in the Quake House echo historical housing styles, creating a sense of familiarity for residents while accommodating contemporary living standards. This blending of old and new fosters a narrative of resilience that honors the past while looking toward the future.
A significant aspect of the project is its attention to community engagement. By designing spaces that promote social gatherings and communal activities, the Quake House cultivates shared ownership among residents. This approach not only mitigates feelings of isolation in times of crisis but also encourages a collaborative spirit necessary for community recovery.
Further exploration into the detailed architectural plans, sections, designs, and ideas behind the Quake House will provide deeper insights into its innovative spatial configurations and material choices. The project stands as a testament to the potential of architecture to address pressing humanitarian needs, and interested readers are encouraged to delve into the presentation of this project to fully appreciate the nuanced considerations that have shaped its development.


























