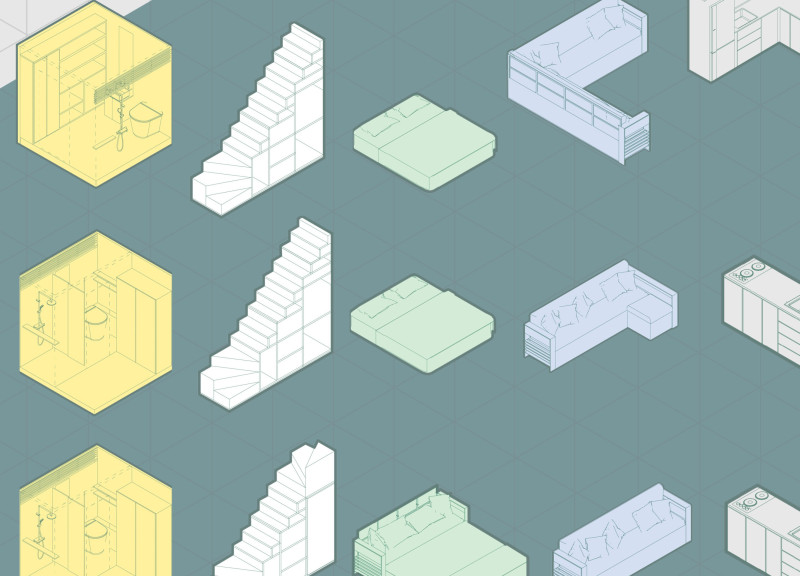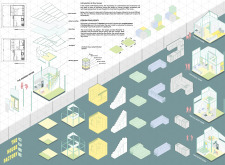5 key facts about this project
The House Factory serves as a platform for a range of modular homes that cater to different lifestyle requirements. Each unit is built on a 5m x 5m base, a design choice that ensures flexibility while maintaining a compact footprint. This framework allows users to customize their living spaces according to personal preferences and functional needs. The variation in home types, including the Garden House and the Culinary Home, showcases a commitment to diversity in residential solutions, facilitating the creation of spaces that resonate with individual lifestyles.
Sustainability is a central theme of the design, and various materials are incorporated to enhance the architectural integrity and environmental performance of the project. The use of eco-friendly materials, such as the EcoRock Grey-water Filtration System for wastewater management and timber for interior finishes, underscores a commitment to reducing the ecological footprint of each home. Additionally, steel serves as a structural backbone, ensuring the durability of the modular units while glass elements are strategically placed to enhance natural light throughout the interiors. Such design choices create an inviting atmosphere that combines functionality with resource efficiency.
Architecturally, the design introduces unique spatial configurations that challenge traditional notions of residential layouts. Open-plan areas are complemented by visual boundaries that offer privacy without the need for physical partitions. This design approach promotes a sense of community while allowing individuals to carve out personal spaces, balancing openness with intimacy. The arrangement of modular units also allows for easy connectivity, enabling users to expand their homes or connect with neighbors, fostering social interaction.
Moreover, the project emphasizes the integration of natural light as an essential component of the living experience. Large glass surfaces and skylights are utilized effectively to diminish reliance on artificial lighting and create a harmonious relationship between the indoor and outdoor environments. This connection not only enhances the aesthetic appeal of the homes but also contributes to the physical and mental well-being of residents.
In addressing the realities of urban living today, The House Factory encapsulates the ideals of modern architecture through its innovative design strategies and emphasis on adaptability. Each home is a testament to the possibility of thoughtful, well-designed spaces that cater to a broad spectrum of lifestyles. The project further invites prospective residents to consider how architecture can fulfill their daily needs while prioritizing sustainability and community engagement.
To gain deeper insights into the project, including architectural plans, architectural sections, and detailed architectural designs, consider exploring the presentation of The House Factory. The exploration of its architectural ideas reveals the intricacies of a design that is both practical and reflective of contemporary housing demands.























