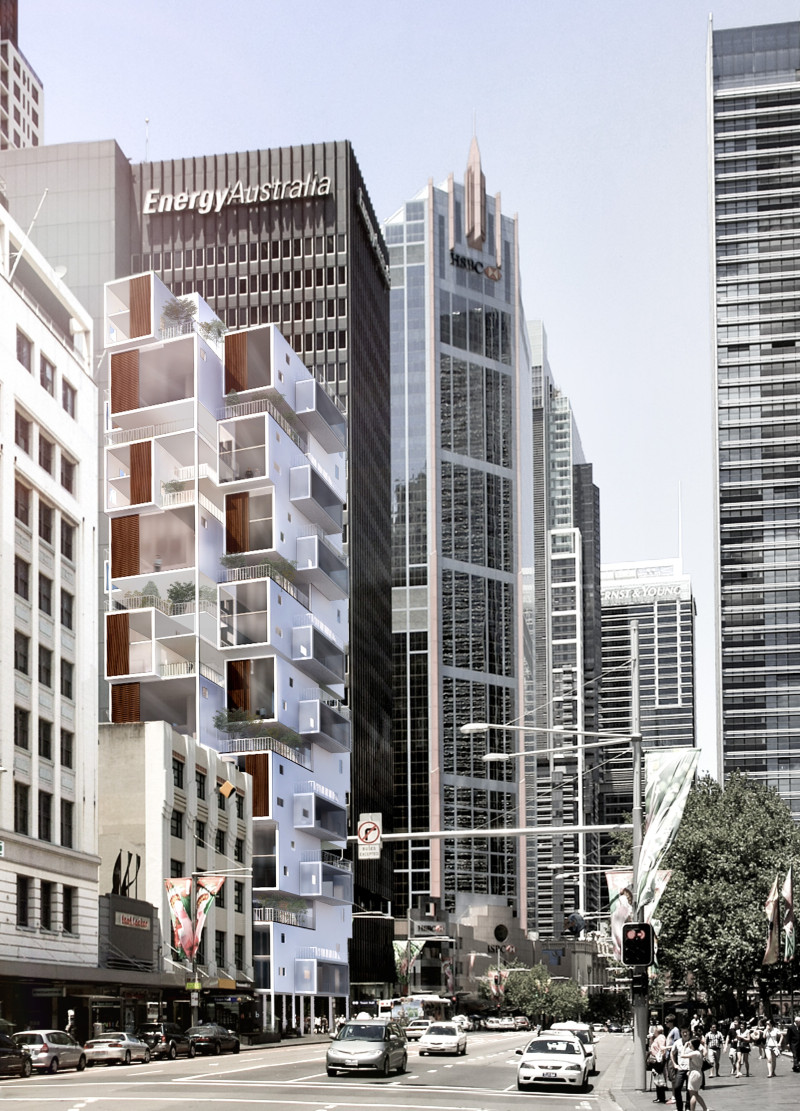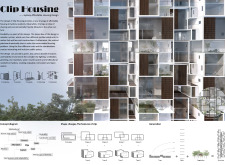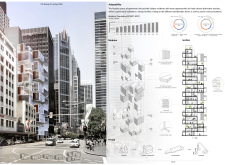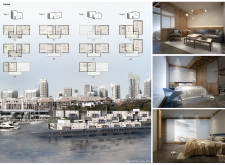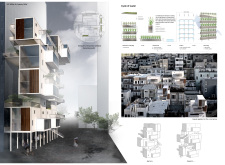5 key facts about this project
## Analytical Report on Clip Housing Design Project
### Overview
The Clip Housing project in Sydney, Australia, presents an innovative solution for affordable housing within an urban context characterized by overcrowding. By prioritizing flexibility, sustainability, and community integration, this design addresses the pressing challenges of modern urban living. The project utilizes modular construction techniques and environmentally responsible materials to create adaptable living environments that respond to diverse resident needs.
### Spatial Flexibility and Community Integration
A modular system comprises four distinct prefabricated units, allowing for a range of configurations that accommodate varying family sizes and lifestyles. This inherent flexibility promotes both individual and collective living arrangements, facilitating community engagement through thoughtfully designed semi-public spaces. The integration of green terraces and community gardens within the structure fosters ecological balance while providing residents with areas for social interaction.
### Material Efficiency and Environmental Responsibility
Material selection emphasizes sustainability and energy efficiency. Low-energy efficient glass maximizes natural lighting and minimizes heat gain, while prefabricated panels streamline construction processes and reduce waste. Composite light steel provides structural integrity without adding unnecessary weight, enhancing the modular construction method. Additionally, wood finishes are strategically used to create a warm interior ambiance.
The project includes a water cycle management system tailored to Sydney’s climate, which collects rainwater, filters it through vertical and horizontal wetlands, and recycles gray water. This approach not only minimizes the environmental footprint but also contributes to the overall sustainability of the development.


