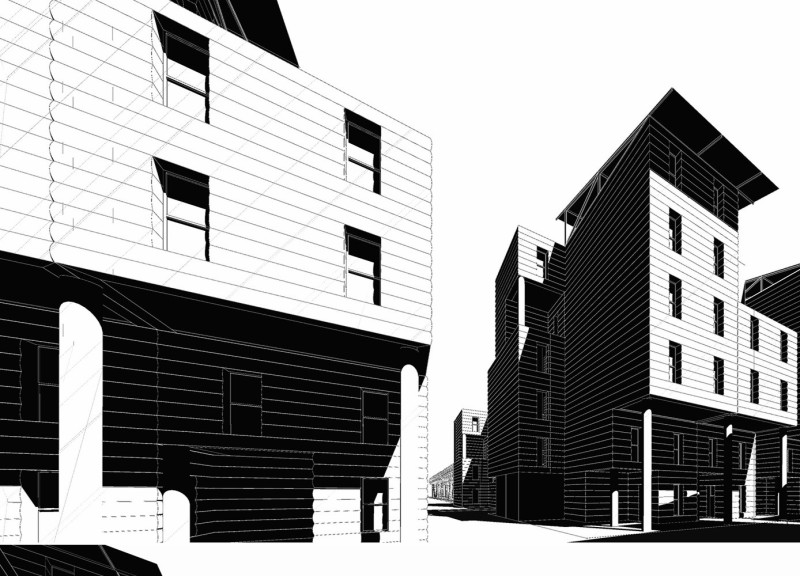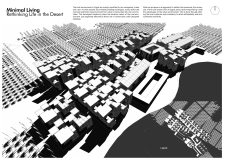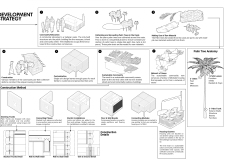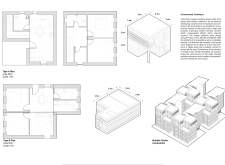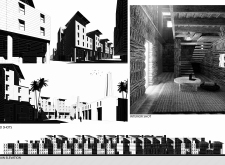5 key facts about this project
The project is a community-centric development composed of modular housing units designed to support social interaction and promote a sense of belonging. Each housing unit is customizable, allowing families to adapt the spaces to fit their needs and lifestyles. This adaptability is crucial in fostering community ties, as it encourages residents to engage with their environment and with one another. The overall layout mimics the charm of traditional small Arab cities, characterized by narrow streets and shaded plazas that provide both comfort from the sun and opportunities for social gathering.
The architectural design makes use of locally sourced materials, prominently featuring palm trunks, which serve as the primary structural component. By utilizing these renewable resources, which can be harvested sustainably, the project communicates a clear message about ecological consciousness and traditional craftsmanship. Additional materials, like compressed boards and steel reinforcements, enhance the durability and functionality of the structures, ensuring that they are well-equipped to withstand the desert's climate.
Sustainable energy solutions are embedded within the design, with solar panels installed atop the roofs to harness the sun’s energy for electricity. This self-sufficiency is crucial in a region where access to reliable utilities can be inconsistent. Incorporating such elements into the architectural framework not only addresses immediate energy needs but also reinforces the project's commitment to a holistic approach to sustainability.
One of the unique aspects of this architectural endeavor is its focus on passive design strategies to create comfortable living conditions within the harsh desert climate. The orientation and arrangement of homes are carefully considered to maximize natural ventilation and minimize direct exposure to the sun. This attention to the microclimate allows for a more pleasant living environment, increasing the usability of public spaces and private homes throughout the year.
Moreover, the construction methodology is noteworthy for its community-oriented approach, which involves the future inhabitants in a phased development process. By allowing residents to temporarily relocate to interim shelters, the community has time to cultivate the necessary palm trees for construction. This innovative method promotes an understanding of sustainability and emphasizes the connection between the built environment and the natural landscape.
Through this project, the architects present a clear vision of how architecture can play a proactive role in fostering sustainable, community-focused living in challenging environments. By exploring the intersection of traditional materials and contemporary design ideas, the project holds up a mirror to the realities of rural desert life, asserting that sustainable development need not come at the expense of cultural identity.
This nuanced relationship between architecture, design, and the environment encourages readers to appreciate the thoughtful planning and design strategies involved. For a more in-depth understanding of the project, including detailed architectural plans, sections, and design concepts, readers are invited to explore the presentation further. Engaging with the various architectural elements will provide additional insights into how this project ambitiously navigates the challenges of integrating modernity with tradition in an ecologically sensitive manner.


