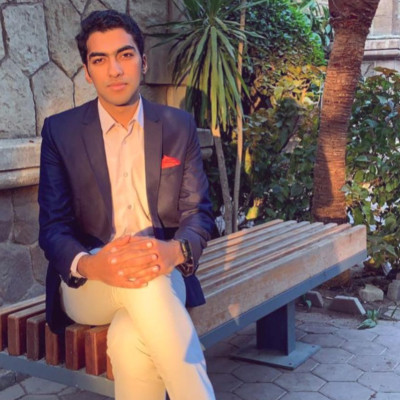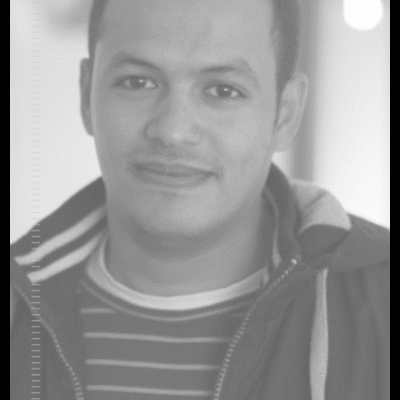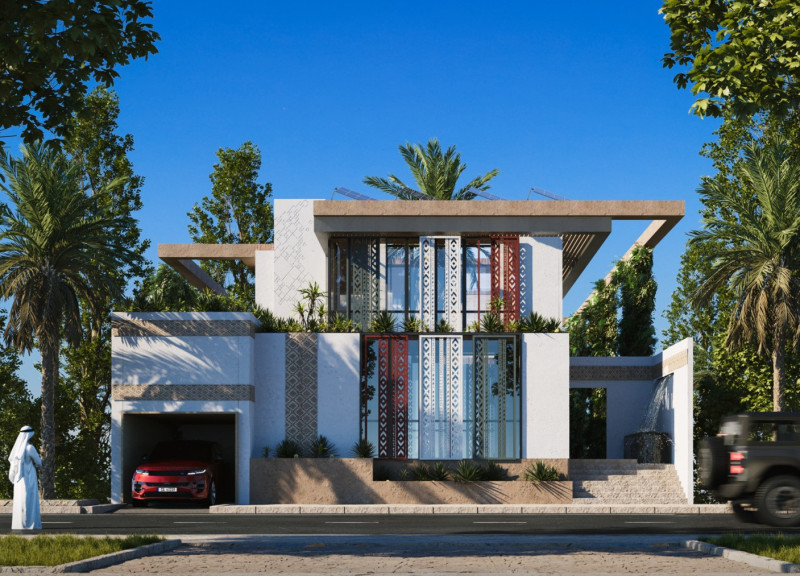5 key facts about this project
At its core, the project embodies a strong narrative of connection—both among family members and with the surrounding natural environment. The design recognizes the importance of fostering relationships through shared spaces. By incorporating an open plan that encourages movement and interaction, the layout embraces the traditional values of warmth and hospitality. The project stands out for its clever integration of communal and private spaces, ensuring that each family member can find a place for solitude, while simultaneously promoting togetherness in shared areas like the dining and living rooms.
From a functional standpoint, the architectural design is meticulously planned. The ground floor accommodates essential areas such as parking, a traditional majlis for gatherings, and open living spaces that transition smoothly into the outdoor landscape. The incorporation of extensive glazing allows natural light to flood the interiors, while offering seamless views of the lushly landscaped gardens, which serve to invite the outside in. The upper levels are designed to maximize comfort and relaxation, featuring flexible rooms that can easily adapt to various family needs, as well as a jacuzzi that enhances the experience of home wellness.
One of the unique design approaches of this project is its commitment to sustainability. The choice of materials reflects not only environmental considerations but also a deep connection to local craftsmanship. Materials such as steel provide structural integrity, while warm earth finishes enhance thermal efficiency. Glass used in the design is solar-efficient, serving both aesthetic and energy-saving purposes. The incorporation of recycled palm fronds as a building material underscores a commitment to using locally sourced resources, connecting the project to the indigenous landscape. In addition, the use of green wall systems demonstrates an innovative approach to enhancing biodiversity while providing a natural cooling system for the interior spaces.
The architectural style is an essential feature of the project, as it draws inspiration from traditional Emirati design elements. The façade showcases intricate patterns that resonate with cultural motifs, effectively blending contemporary architectural styles with traditional aesthetics. This thoughtful integration fosters a sense of place, allowing the building to harmonize with its surroundings while also projecting a modern image.
As one explores the spaces, it becomes evident that the design is intentional in creating a dialogue between architecture and landscape. The sprawling garden, with its choice of native plants, not only contributes to the ecological health of the site but also enhances the sensory experience of the home. The environment is celebrated as an integral part of living, encouraging residents to engage with nature as part of their daily routines.
In essence, the "Family Oasis: The Mini Hotel" stands as a compelling amalgamation of architecture, culture, and sustainability—striving to create a nurturing environment for family life and hospitality. The thoughtful design choices reflect a deep understanding of both modern living needs and local traditions. Those interested in further examining the project's intricate details, such as architectural plans, sections, and innovative design concepts, are encouraged to explore the project presentation for a more comprehensive understanding. This architectural endeavor exemplifies how thoughtful design can enrich human experience while honoring cultural heritage.


 Maha Anber,
Maha Anber,  Mostafa Magdy Mohamed Abdelaleem Elsayed Afifi,
Mostafa Magdy Mohamed Abdelaleem Elsayed Afifi,  Abualhassan Muhamed Abualhassan Muhamed,
Abualhassan Muhamed Abualhassan Muhamed,  Hesham Abdelwahab Mohamed Ibrahim,
Hesham Abdelwahab Mohamed Ibrahim,  Omar Elshahawi Elshahawi Abdelmajeed
Omar Elshahawi Elshahawi Abdelmajeed 























