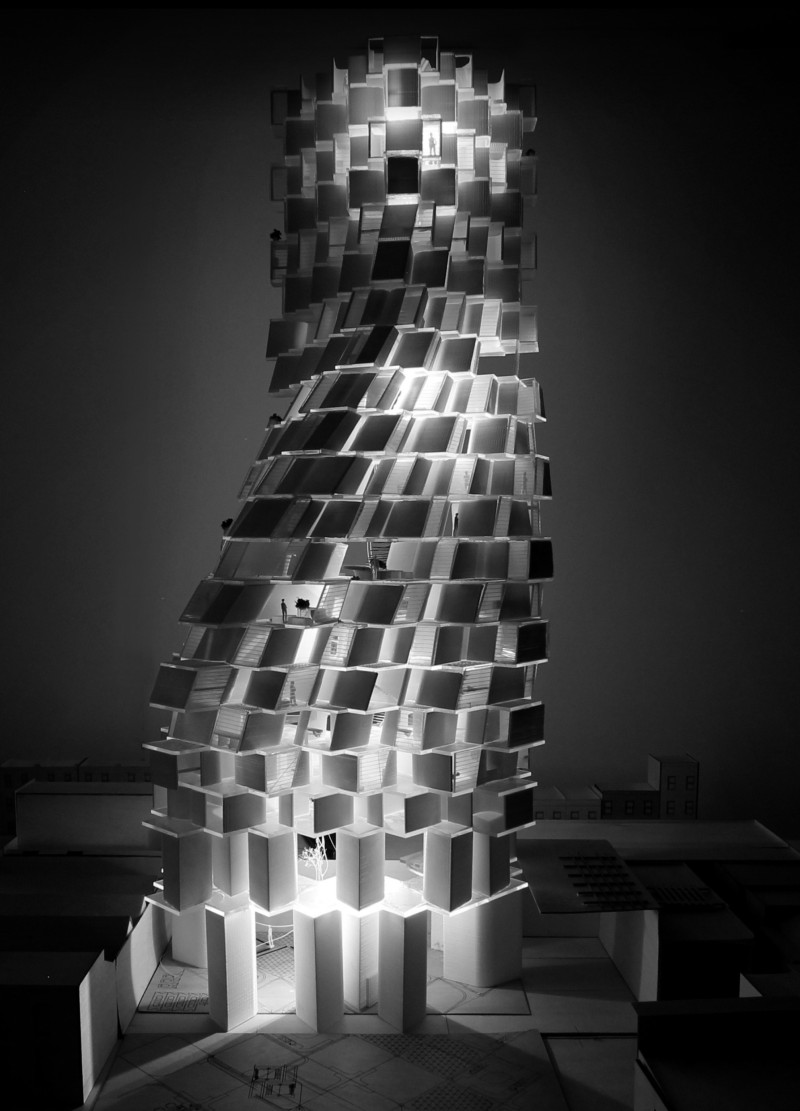5 key facts about this project
The architectural layout is characterized by its fluid, organic shapes, moving away from traditional box-like structures to create a more harmonious and inviting home. The residence’s circular design encourages natural ventilation and promotes a sense of community within the space. Generous glass panels enhance the interaction between indoor and outdoor environments, allowing for ample natural light while maintaining unobstructed views of the ocean. This intrinsic relationship with nature is a fundamental aspect of the project's vision, emphasizing the importance of biophilic design principles in contemporary architecture.
Functionally, the project is designed to cater to the needs of a modern family, providing spacious and flexible living areas that promote both privacy and togetherness. Key spaces within the home include an open-concept living and dining area that flows into an outdoor terrace, creating a seamless transition between the inside and outside. Each room is positioned to capitalize on views, ensuring that the beauty of the coastal environment is accessible from various vantage points throughout the home. The integration of outdoor kitchens and fire pits encourages outdoor living, making the most of the favorable climate.
Several important details have been incorporated into the design, reflecting both aesthetic and functional considerations. The exterior of the residence is clad in reclaimed cedar wood and bamboo, materials known for their durability and low environmental impact. This choice not only enhances the building’s texture but also allows it to blend into the coastal environment. The use of triple-glazed, low-emissivity glass for the windows is another key feature, as it allows for thermal insulation while maximizing daylighting, reducing the reliance on artificial lighting.
Green roofing systems, incorporating native plant species, further reinforce the project’s commitment to sustainability. These features not only aid in regulating temperature and promoting biodiversity but also collect rainwater, which can be used for irrigation throughout the landscaped areas. The pathways are designed with permeable paving stones, highlighting a thoughtful approach to stormwater management and ensuring the natural flow of water within the site.
Unique design approaches are evident throughout the project, particularly in its commitment to environmental stewardship and community-oriented living. The circular layout is not only aesthetically pleasing but also functional, enhancing airflow and ensuring that each living space receives both light and privacy. Smart home technologies are integrated into the design, facilitating energy efficiency and modern conveniences without infringing on the natural aesthetic.
The residence stands as a testament to contemporary architecture, merging innovative design with a strong respect for the environment. This architectural project not only fulfills the functional needs of its inhabitants but also promotes a lifestyle that values sustainability and connection with nature. As you explore the presentation of this project, consider reviewing the architectural plans, sections, and designs to gain deeper insights into the thoughtful ideas that shaped this exemplary residence. Engage with the details that make this project a meaningful addition to the landscape of sustainable architecture.


























