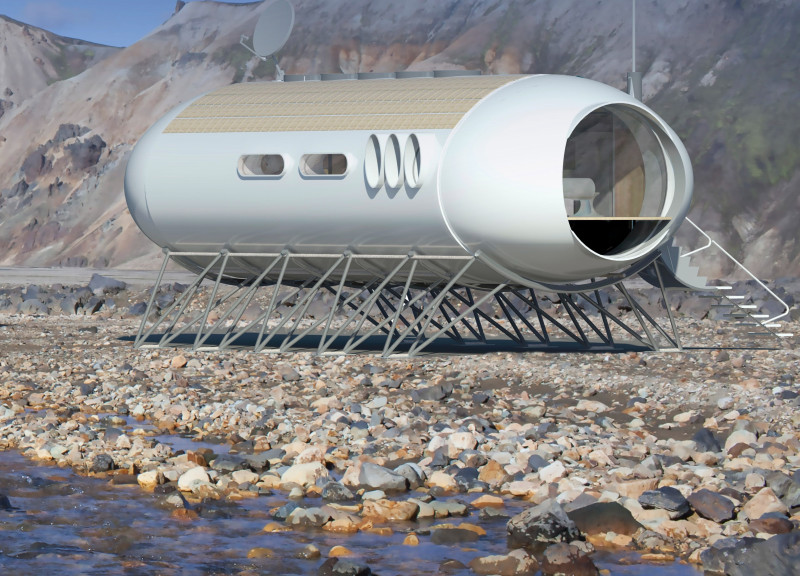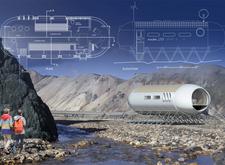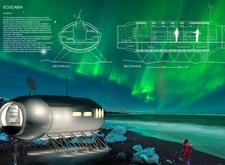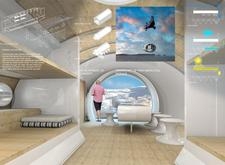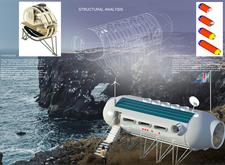5 key facts about this project
The Ecocabin represents a new chapter in architecture focused on sustainability and self-sufficiency. It embodies the philosophy that living spaces can be both functional and ecological without compromising comfort. Each element of the design contributes to this ethos, integrating modern features with traditional elements of construction that have proven reliable over time. The cabin functions primarily as a self-sustaining dwelling but could also serve educational or retreat purposes, fostering a deeper connection with the surrounding environment.
Throughout its design, numerous important components come together to create the overall functionality of the Ecocabin. The architecture employs a cylindrical form, chosen for its aerodynamic properties that enhance stability and reduce wind resistance in exposed locations. This shape not only minimizes the cabin's environmental footprint but also provides an inviting aesthetic that harmonizes with the natural context. Large windows punctuate the exterior, allowing natural light to flood the interiors while offering panoramic views of the scenic surroundings. The materials used in the construction, such as laminated wood, glass, and metal composites, are selected for their durability and eco-friendliness, enhancing the cabin’s sustainability features.
The interior of the Ecocabin is carefully considered to optimize space and functionality. Employing a minimalist design ethos, the interior layout promotes an uncluttered environment where each area is purposefully designated. This includes cozy sleeping areas that feature foldable beds, and compact yet fully functional kitchen spaces. Thoughtful incorporated furnishings not only make efficient use of space but also contribute to a sense of warmth and comfort within the living area. The flooring, made from natural wood or bamboo, enhances the residence's connection to nature and fosters a welcoming ambiance.
Unique design approaches are evident throughout the Ecocabin project, particularly in its use of renewable energy sources. The integration of solar panels on the roof signifies a commitment to harnessing alternative energy, reducing reliance on fossil fuels. Additionally, rainwater collection systems exemplify innovative water management practices, ensuring that the cabin can function independently and sustainably in remote locations. These strategies collectively uphold the central design philosophy that prioritizes ecological stewardship and resource efficiency in architectural practices.
Perhaps one of the most compelling features of the Ecocabin is its modularity. This characteristic allows the structure to be easily transported and assembled in various settings, providing flexibility that is increasingly important in contemporary design. Users can extend or modify their living space according to their needs, embodying a new paradigm of adaptable architecture. This fluidity invites not just individual habitation but also the potential for community living, dependent on the unique requirements of its occupants.
As you engage with the details of the Ecocabin project, consider exploring its architectural plans and sections that illustrate the meticulous thought given to every aspect of the design. Delve into the architectural designs that showcase how functionality and aesthetic appeal coalesce seamlessly. The architectural ideas behind this project present an opportunity for a broader discussion on sustainable living and future developments in this crucial area of architecture. Review these elements to gain a deeper understanding of how the Ecocabin serves as a model for future constructions that respect nature while providing comfortable living spaces.


