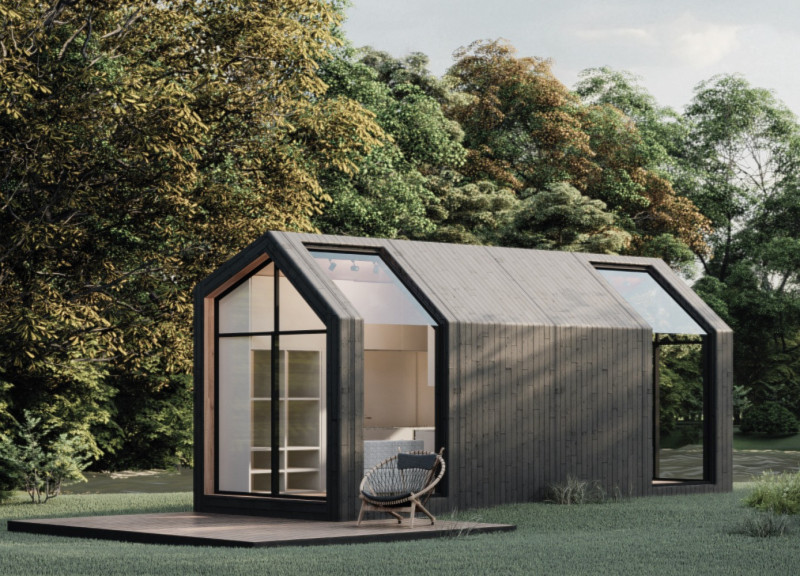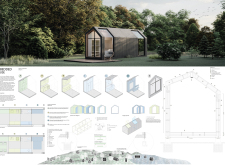5 key facts about this project
Functionally, the Embedded House is designed to cater to the needs of modern occupants who value both aesthetics and sustainability. Its layout is rational and efficient, promoting an open-plan living experience that encourages interaction among family members while providing privacy where needed. The architectural design integrates shared spaces, such as the kitchen and living areas, with easily accessible bedrooms and bathrooms, ensuring a smooth flow throughout the interiors.
One of the defining aspects of the Embedded House is its unique structural form and roof design. The inclusion of a sloped, angular roof serves multiple purposes, such as maximizing natural light and rainwater collection. The angles create dynamic spaces indoors, providing visual interest while maintaining a clean profile against the sky. The façade utilizes natural wood, which not only reinforces its connection to the site but also contributes to the overall sustainability of the project. This choice of material aligns with contemporary desires for eco-friendly construction, as wood is a renewable resource that adds warmth to the exterior.
The extensive use of glass in the design supports a seamless connection with the environment. Large windows allow ample natural light to enter the home, reducing dependence on artificial lighting and enhancing energy efficiency. These glass elements also frame the beautiful views of the surroundings, making the outdoor landscape an integral part of the everyday living experience. The design emphasizes biophilic principles, fostering a sense of well-being through this connection with nature.
Significantly, the project incorporates solar panels into its design, reinforcing its commitment to renewable energy sources. The inclusion of these panels aligns with the broader movement toward sustainable architecture and reflects a growing awareness of the need for energy efficiency in residential spaces. This forward-thinking approach not only meets contemporary housing demands but also sets a benchmark for future architectural practices.
The layout features an intelligent arrangement of spaces that cater to various lifestyles. Open communal areas facilitate gatherings and family activities, while strategically placed private spaces provide an escape for reflection and rest. This balance between public and private realms ensures that the home can adapt to the changing needs of its inhabitants over time. The adaptive nature of the Embedded House acknowledges that functional requirements evolve, illustrating a thoughtful approach to residential design.
Another unique element of this architectural project is its focus on local materials and craftsmanship. By utilizing locally sourced supplies, the Embedded House minimizes its carbon footprint and supports community resources, fostering a sense of place and identity that resonates with its surroundings. The design's commitment to maintaining a low environmental impact while delivering contemporary aesthetics exemplifies how architecture can respond to current ecological challenges.
The Embedded House demonstrates a nuanced understanding of the relationship between architecture and its context. Rather than standing as a separate entity, the design integrates seamlessly into the landscape, promoting a sense of belonging and continuity. This approach reinforces the idea that architecture should not merely occupy space but engage with it, responding to natural contours, vegetation, and light patterns.
For those interested in exploring the myriad aspects of the Embedded House, reviewing the architectural plans, sections, and designs will provide deeper insights into the thoughtful and innovative ideas driving this project. By delving into these elements, one can appreciate the careful consideration given to each design decision, leading to a harmonious blend of form, function, and sustainability within this contemporary architectural project.























