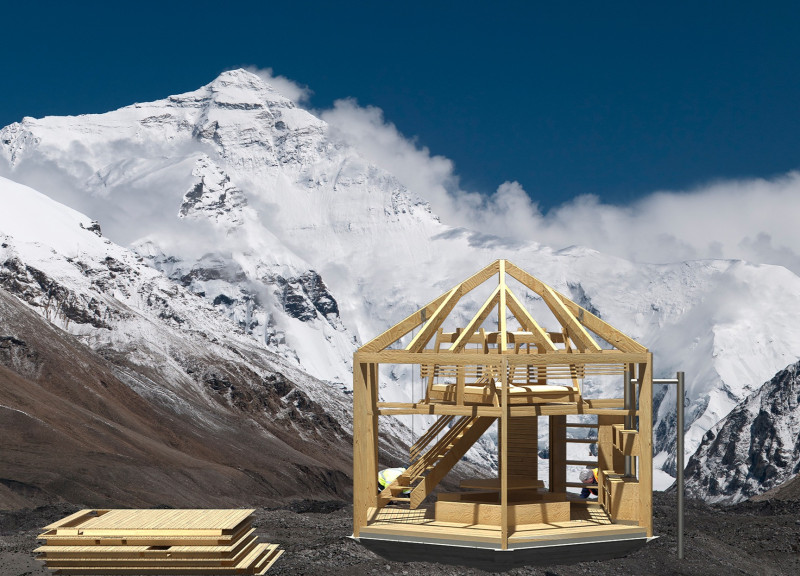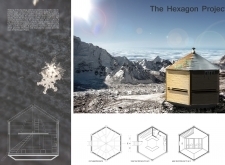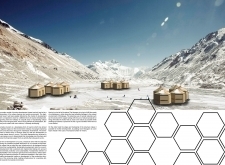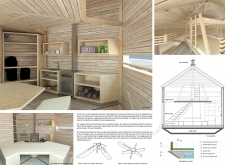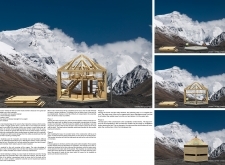5 key facts about this project
At its core, this architectural project represents a commitment to sustainability and adaptability in design. It functions not only as a living space but also as a refuge that meets critical needs in a challenging environment. The strategic use of local materials, such as wood and copper, reflects both ecological mindfulness and respect for traditional building practices. By prioritizing these materials, the project reduces transportation impacts and enhances the overall environmental footprint.
The hexagonal form of the building is a defining feature that merits special attention. This shape optimizes interior space while providing structural integrity and stability. The efficient layout includes a lower level dedicated to essential functions such as cooking, heating, and storage, while the upper level offers sleeping quarters. This design choice enhances the living experience, allowing occupants to engage comfortably and practically with their environment.
Unique aspects of this architectural design extend beyond its shape and layout. The project incorporates innovative utilities that prioritize self-sufficiency and sustainability. A water collection system, strategically integrated into the roof design, captures melted snow and channels it into a dedicated storage area. This system not only conserves resources but also reflects a proactive approach to utility management in remote locations. Additionally, a small wind turbine is installed to harness local wind patterns, generating energy sufficient for essential electronic devices. This dual approach to resource management underscores the project's broader commitment to eco-friendly living.
The construction phases of the building emphasize practicality and efficiency, adhering to a modular design that simplifies assembly and adaptability. A robust foundation ensures stability, while the wooden frame represents a careful assembly process that highlights craftsmanship and attention to detail. The copper roofing enhances not only aesthetic appeal but also functionality, ensuring proper water drainage and resilience against severe weather conditions.
Looking at the interior spaces, the design includes built-in elements that reflect a clear understanding of space utilization. By avoiding excessive furnishings, the project encourages a minimalist lifestyle while ensuring that occupants have everything they need for comfort and functionality. This careful spatial arrangement fosters community interaction, encouraging occupants to connect both with each other and their natural surroundings.
This architectural project encapsulates a holistic approach to design, providing a meaningful response to the challenges of living in a demanding environment. Each element, from the foundational choices to the integration of utilities, serves a specific purpose, reflecting an overarching philosophy that values sustainability, practicality, and aesthetics.
For those interested in diving deeper into the specifics of this project, exploring the architectural plans, architectural sections, and architectural ideas presented can provide further insights into the nuances of its design and functionality. Delve into the details of the Hexagon Project to appreciate its comprehensive approach to modern living in harmony with nature.


