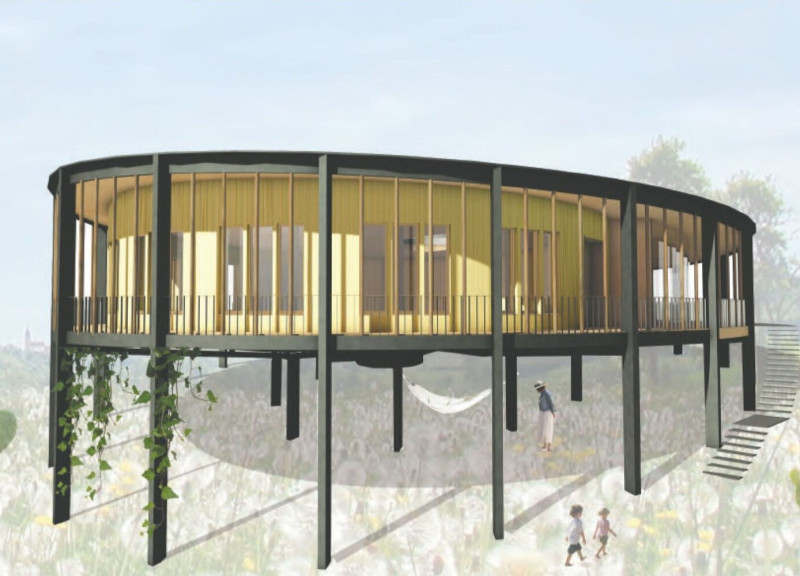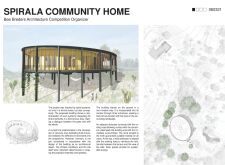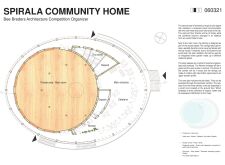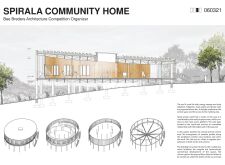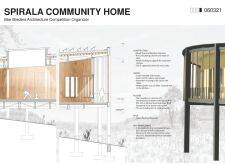5 key facts about this project
The architectural form is centered around a circular core, which integrates both private and communal spaces. The entry points are strategically placed to enable ease of access while encouraging movement throughout the building. Essential areas include a cafeteria, lounge, private rooms, and facilities designed for efficient waste management, adhering to sustainable practices. The use of natural materials enhances the aesthetics and creates a warm environment, while large glass windows maximize natural light, further reinforcing the connection between the interior and the surrounding landscape.
Unique Design Approaches
One defining aspect of the Spirala Community Home is its commitment to ecological sustainability. The integration of solar panels and rainwater harvesting systems supports energy independence and responsible water management. The selection of materials such as wood, galvanized steel, and various insulation types reflects a balance between durability and environmental impact. Curved timber walls not only provide structural integrity but also contribute to the overall aesthetic appeal of the space.
The project invites community participation in construction, allowing residents to engage in building their living spaces. This hands-on approach fosters a sense of ownership and strengthens the communal bonds among occupants. Alongside traditional communal facilities, the project promotes self-management and sustainable practices, reinforcing its core design philosophy centered around harmonious living with nature.
Architectural Design Considerations
The architectural design includes specific features that distinguish it from typical residential projects. The overall spiral form encourages social interaction while maintaining distinct zones for privacy, catering to a diverse range of lifestyles. The transition from communal spaces to private areas is designed to be fluid, supporting both social activities and personal reflection.
Material selection extends beyond aesthetics to include considerations of thermal regulation and energy efficiency. Insulation solutions like EPS and mineral wool ensure that the building is energy-efficient, reducing overall environmental impact. Furthermore, the green roof system contributes to biodiversity and urban greening, while also enhancing insulation and managing rainwater runoff.
To explore the project in further detail, potential readers are encouraged to review architectural plans, sections, and designs presented for a deeper understanding of the innovative ideas and functional elements integrated into the Spirala Community Home.


