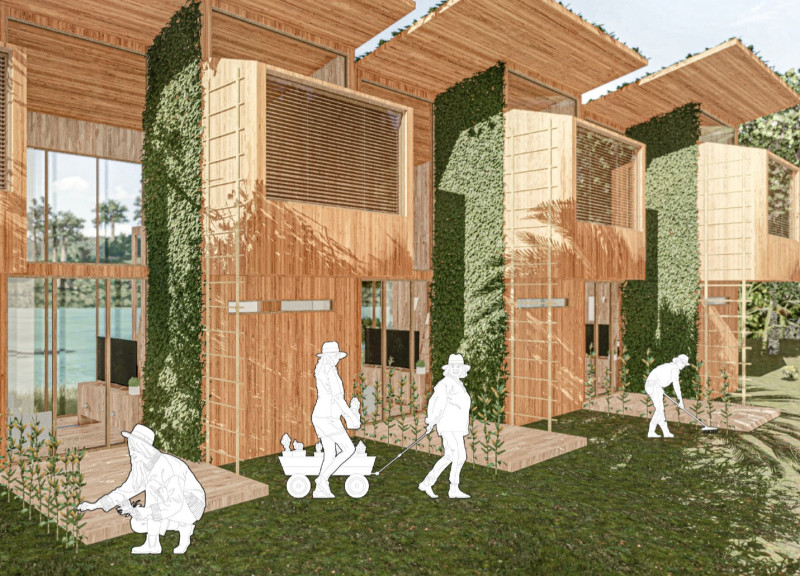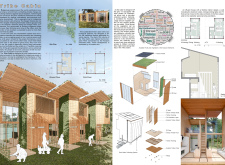5 key facts about this project
The central function of the Tribe Cabin is to provide a versatile living space that accommodates various activities intrinsic to the Kapayo lifestyle. Beyond being a residence, the structure embraces the concept of community living by allowing spaces for social gatherings, education, and collaborative work, thereby reinforcing the importance of communal bonds. The design is characterized by its multi-level configuration, which not only optimizes the use of space but also facilitates engagement with the surrounding landscape.
Key elements of the Tribe Cabin include the sustainable use of materials, structural configuration, and interior layout. The predominant material is sustainable hardwood, chosen for its durability and minimal environmental impact, making it ideal for the ecological conditions of the Amazon. The use of large glass panels is another significant aspect of the design, allowing abundant natural light to flood the interior, creating a strong visual connection with the vibrant outdoor environment. This design element emphasizes transparency and offers occupants the ability to experience the changing seasons and weather patterns firsthand.
A notable characteristic of the Tribe Cabin is the incorporation of flexible living spaces. The interior is designed to accommodate different functions, which reflect the varied daily activities of its residents. This adaptability is essential, as it fosters an atmosphere conducive to both solitude and social interaction. The layout promotes an easy flow between different areas, enhancing the cabin's multifunctional nature.
Unique design approaches are evident in the utilization of green walls and a rainwater collection system. The vertical gardens provide both aesthetic appeal and ecological benefits, supporting local flora and fauna while promoting self-sufficiency in food production. The rainwater collection system is integrated into the structure, maximizing resource efficiency and aligning with sustainable living practices. Furthermore, the sloped roofs not only add to the aesthetic dynamism of the cabin but also facilitate effective water drainage, a practical consideration in a rainforest setting.
Through its thoughtful design, the Tribe Cabin embodies the principles of environmentally responsive architecture. The project establishes a direct dialogue between its inhabitants and their environment, facilitating an understanding of natural cycles and promoting sustainable practices. This architectural approach offers a potential model for future projects aimed at addressing similar ecological and cultural challenges.
For those interested in a deeper exploration of this architectural endeavor, reviewing the architectural plans, sections, and designs can provide valuable insights into the thoughtful considerations and innovative ideas that went into the Tribe Cabin. Engaging with these elements will enhance understanding of how the design effectively addresses both the needs of its occupants and the surrounding ecosystem, offering lessons that can inform future architectural projects.























