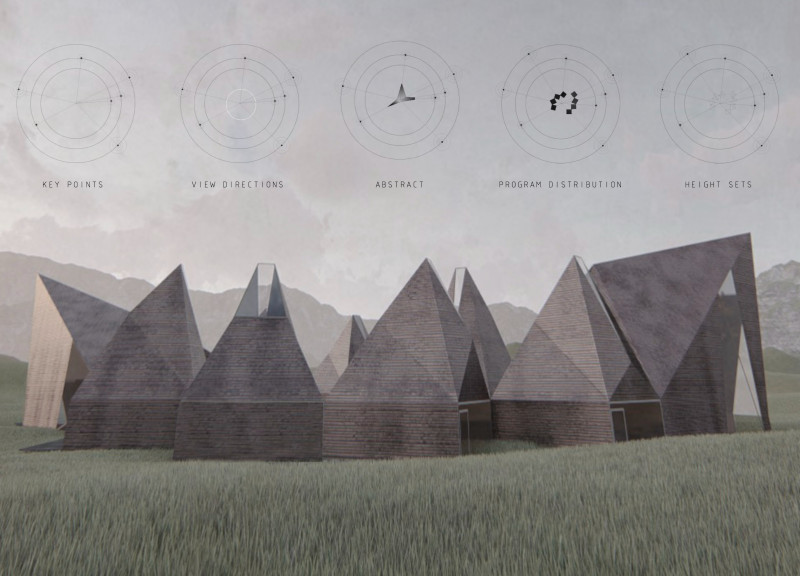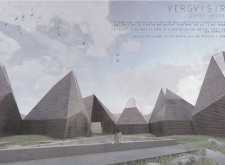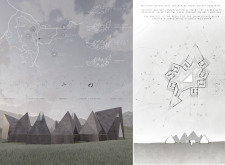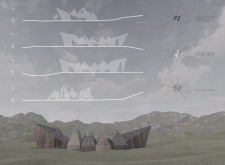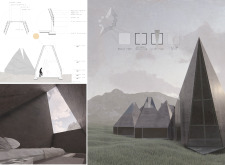5 key facts about this project
Functionally, the guest house operates as a hospitality venue designed to accommodate visitors. It features a series of interconnected modules that provide private guest rooms along with shared communal spaces. The organization of these spaces facilitates social gatherings while ensuring privacy, making it suitable for both individual travelers and larger groups. The design emphasizes comfort, accessibility, and engagement with the environment, leveraging Iceland’s distinctive geography.
The architecture of Vergvisir Guest House stands out due to its thoughtful integration with the landscape. The building's massing reflects the variations in topography and utilizes a combination of angular and pyramidal forms that create visual interest. Each module varies in height, allowing for natural light penetration and extensive views of the surrounding vistas. This strategic design approach also mitigates wind exposure, which is vital in the challenging Icelandic climate.
The choice of materials enhances the project’s sustainability and visual coherence. The building employs wooden structures complemented by concrete retaining walls, utilizing wood fiber insulation to improve energy efficiency. Glazed facades are incorporated in areas that maximize light while maintaining thermal integrity. This selection of materials not only supports structural requirements but fosters a connection to native building traditions.
The central courtyard is a key feature of the guest house, designed to promote social interaction among guests. This communal area is surrounded by the private modules, ensuring an atmosphere of inclusivity while maintaining the necessary distinction between public and private spaces.
The focus on light within the design is notable, as strategically placed voids create dynamic lighting conditions. This enhances the sensory experience of the interiors, which continuously evolve as the day progresses. Furthermore, the project maintains a strong connection to Icelandic culture through its design language, presenting a modern interpretation of local architectural traditions.
The Vergvisir Guest House not only functions as a space for lodging but also as an architectural expression of community, cultural legacy, and environmental consciousness. To gain deeper insights into this project, including architectural plans, sections, and unique design elements, explore the comprehensive presentation of this innovative guest house.


