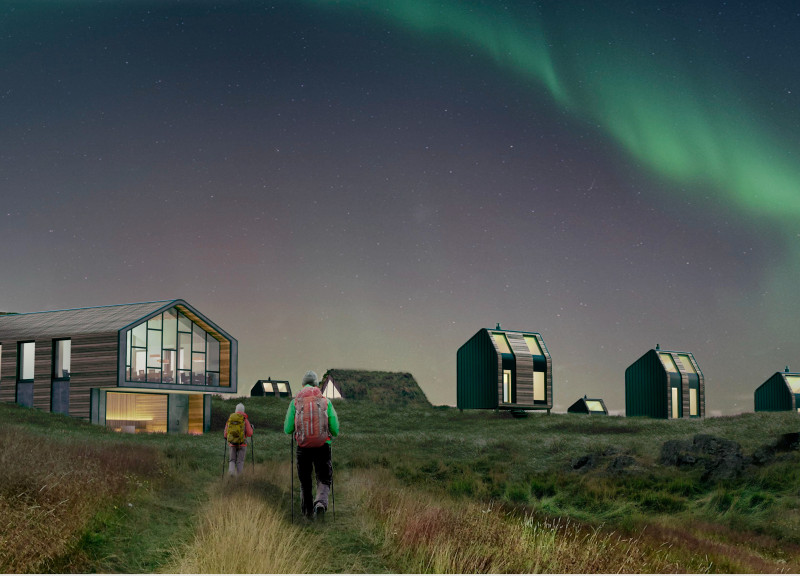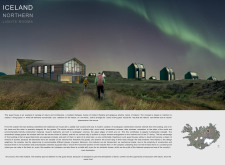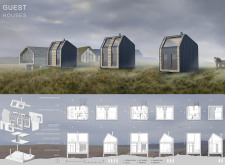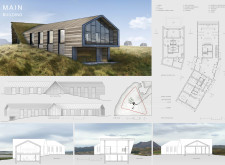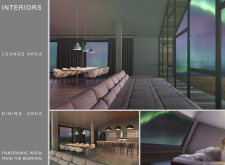5 key facts about this project
At its core, the Northern Lights Rooms project represents a thoughtful convergence of nature and architecture. The design framework is anchored in a desire to create a haven where visitors can engage deeply with the beautiful Icelandic environment. The project intends to foster a sense of belonging and tranquility, making the natural phenomena accessible in a stylish yet unintrusive setting.
The function of the Northern Lights Rooms extends beyond mere overnight accommodation. It is developed as a place for relaxation, contemplation, and connection with the stunning landscape. The layout has been carefully planned to include individual guest units, communal spaces, and areas for leisure activities, all designed to accommodate both social interactions and individual privacy.
Significantly, the architectural design employs large glass façades that blur the boundaries between the indoor and outdoor environments. This emphasis on transparency strategically frames the picturesque vistas that characterize Iceland. Alongside expansive windows, the inclusion of covered terraces provides sheltered options for guests wishing to experience the outdoors while remaining protected from the elements. These design elements serve not only to enhance aesthetic appeal but also to promote an immersive encounter with the spectacular surroundings.
The project’s architectural details reflect a harmonious relationship with traditional Icelandic building practices. By incorporating forms reminiscent of traditional turf houses, the structure pays homage to local heritage while utilizing modern materials and technologies. Wooden frames provide warmth and tactile comfort, while the stone bases ensure stability against the challenging climatic conditions of the region.
Sustainability has been a salient consideration in the project’s development, manifesting through the use of locally sourced materials and environmentally friendly construction techniques. Green roofs are utilized to effectively integrate the building into the natural landscape. These roofs also contribute to insulation properties and reduce visual impact, promoting biodiversity within the built environment.
Unique design approaches in the Northern Lights Rooms include modular guest house configurations, allowing for flexibility in layout and the potential for expansion in the future, should demand require it. Each module is designed to be self-contained, enhancing privacy for guests while allowing for communal experiences in the shared facilities. The arrangement encourages social interaction while respecting personal space, a balance that is often sought but hard to achieve in hospitality design.
Inside, the design emphasizes comfort and functionality. Open floor plans create fluid connections between living areas, while attention has been given to material choices that evoke a sense of coziness and warmth. The integration of essential amenities within the guest units ensures that visitors have everything necessary for a comfortable stay, all while being surrounded by the captivating Icelandic landscape.
The Northern Lights Rooms project stands out for its careful consideration of its surroundings and the thoughtful integration of architectural practices that resonate with both the environment and local traditions. This attention to detail fosters a unique accommodation experience, encouraging guests to appreciate the natural beauty that surrounds them, particularly the mesmerizing auroras that dance across the night sky.
For those interested in learning more about the intricate aspects of this architectural endeavor, exploring the project presentation will reveal valuable insights, including architectural plans, sections, and various design ideas that illustrate the comprehensive thought process behind this harmonious blend of nature and architecture. Engaging with these elements will provide a deeper understanding of the intentions and design philosophy that shaped the Northern Lights Rooms.


