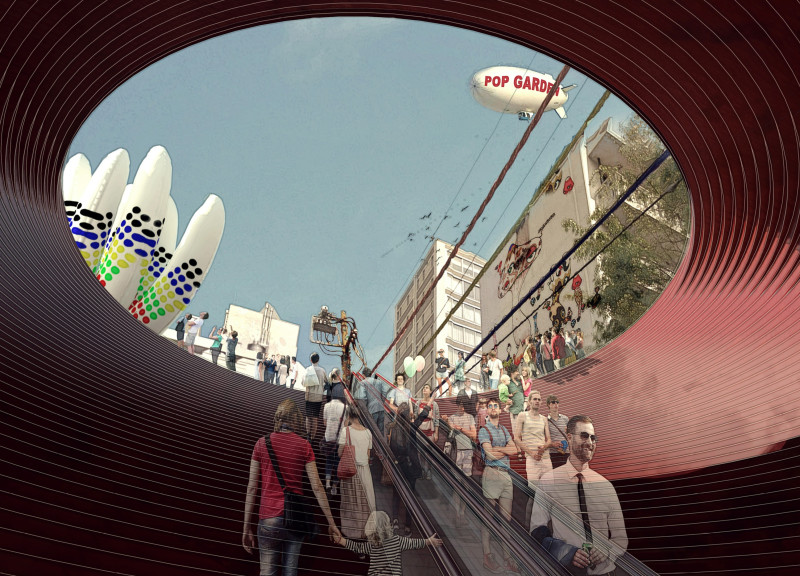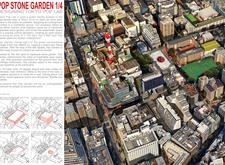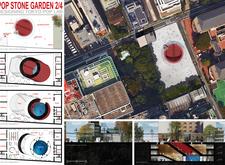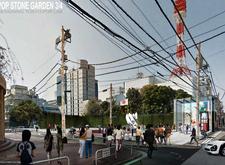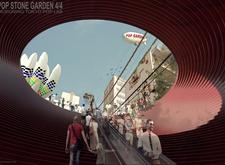5 key facts about this project
At its core, the design of the Pop Garden is reflective of the traditional Japanese stone garden, emphasizing tranquility and natural beauty. This architectural representation promotes a sense of calm and restoration amid the complexity of urban life. The thoughtful arrangement of spaces aims not only to enhance the quality of life for city dwellers but also to invite tourists to experience a slice of Japan’s rich cultural heritage. The entrance, characterized by an 18-meter-wide sloped ramp, serves as a focal point, drawing visitors down into a serene environment that contrasts with the bustling streets above.
The successful execution of the Pop Stone Garden lies in its spatial configuration. Covering an area of 2,100 square meters, the design unfolds into interconnected spaces that collectively offer versatility and flexibility. The project spans five levels, with each floor designed to fulfill specific functions while remaining interconnected. This careful attention to design allows for a diverse array of activities, accommodating everything from art exhibitions and workshops to quiet reflection areas.
Materials play a significant role in conveying the project's intent. Concrete is utilized for its structural capabilities, providing the robust foundation necessary for a multi-level design in a city known for its seismic activity. Steel elements contribute stability and flexibility, enabling the architects to create dynamic forms throughout the building. The generous use of glass not only facilitates the influx of natural light but also creates a feeling of openness, allowing visitors to stay connected with nature and the urban landscape outside. Gravel paving enhances accessibility and nods to the materials traditionally used in Zen gardens. Throughout the interior, wood is employed to introduce warmth and a more organic touch, balancing the strength of the concrete and steel.
Sustainability is a critical component of the Pop Garden’s design philosophy. The incorporation of a green roof serves multiple purposes, including temperature regulation and stormwater management. Beyond its functional benefits, the green roof also contributes to biodiversity, creating a habitat for various species within the urban context. This reflects a holistic understanding of modern architectural practices, where design not only addresses human needs but also those of the environment.
Unique design approaches distinguish the Pop Stone Garden from typical urban developments. For instance, the incorporation of an aquarium within the facility adds an engaging dimension to the experience, highlighting the intrinsic connection between architectural space and the natural world. This feature invites curiosity and serves as a tranquil spot for visitors to pause and reflect. Moreover, the fluidity of the entrance ramps contrasts with the typically rigid lines of urban architecture, encouraging a natural flow of movement and creating a welcoming atmosphere.
The Pop Stone Garden establishes itself as more than a mere architectural structure. It is a carefully crafted environment that fosters community interaction, well-being, and a reconnection with nature amidst an urban landscape. By integrating architectural ideas that promote flexibility, sustainability, and cultural resonance, this project is poised to become a vital part of Tokyo’s urban fabric.
For those interested in delving deeper into the details of this architectural endeavor, the project presentation holds a wealth of information on architectural plans, sections, designs, and ideas that illustrate not only the creative vision behind the Pop Stone Garden but also the practical considerations that have shaped its development. Exploring these elements offers further insight into this remarkable project and its contributions to contemporary architecture in urban settings.


