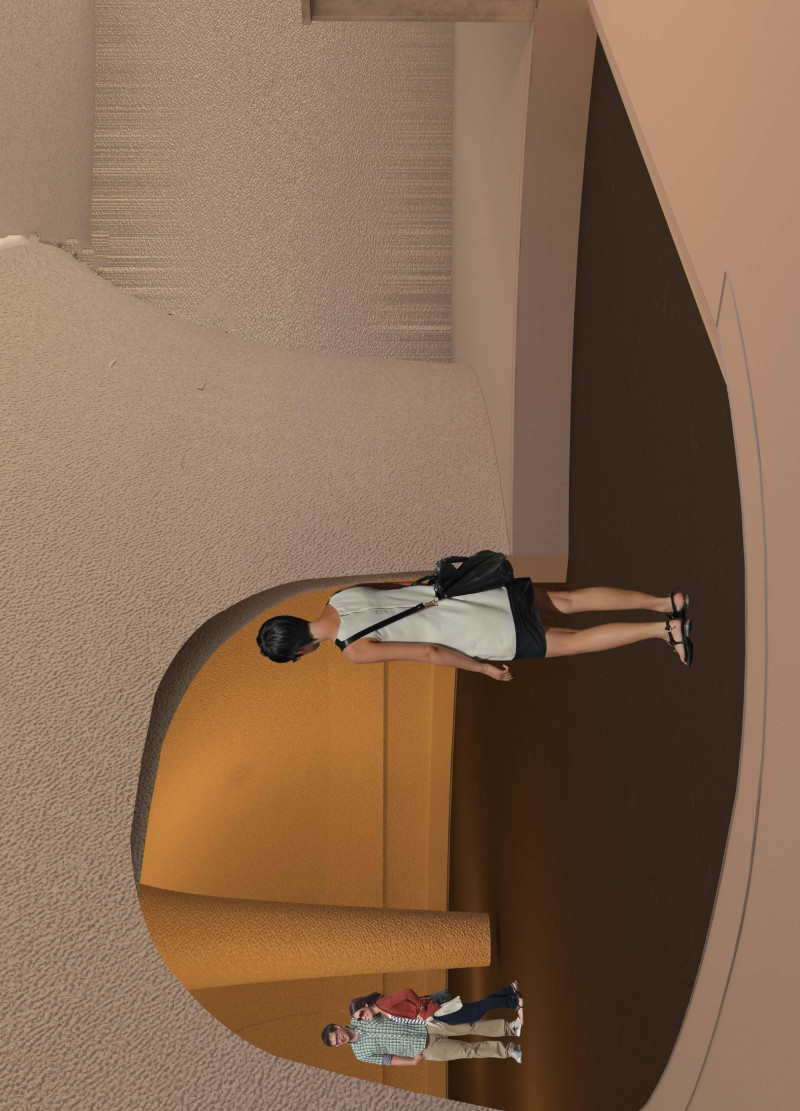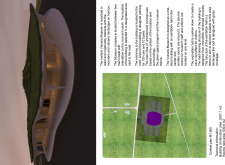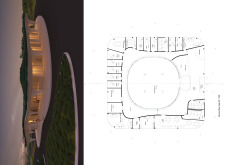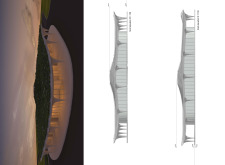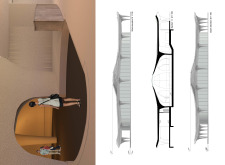5 key facts about this project
The architectural layout consists of a primary exhibition hall surrounded by smaller functional rooms, including educational facilities and visitor amenities. The orientation of the building, aligned north-south, optimizes natural light penetration and provides stunning views of the nearby volcanic formations. This careful planning enhances the visitor experience while ensuring sustainability in design.
Innovative Integration of Nature and Architecture
A distinctive feature of the Iceland Volcano Museum is the integration of landscaping elements within the architectural framework. The building incorporates a green roof planted with local vegetation, seamlessly blending with the surrounding landscape. This design choice not only enhances the aesthetic appeal but also contributes to energy efficiency by providing thermal insulation and promoting biodiversity. The use of reinforced concrete and extensive glazing further defines the building's silhouette while facilitating a natural flow of light and air throughout the interior spaces.
The inclusion of vertical glass panels in the exhibition hall creates a connection between the indoors and the outer environment, allowing visitors to engage with the volcanic landscape directly. The lightweight structural supports, designed to evoke the forms of natural rock formations, enhance the workspace's overall openness and fluidity, making the architectural design resonant with its geological context.
Functional Architectural Components
The primary exhibition area is designed as a flexible space that can accommodate various forms of displays and activities. Its high ceiling and open layout allow for the installation of diverse exhibit formats, including artifacts, interactive displays, and multimedia presentations focused on the volcanic history of Iceland. Adjacent educational rooms provide space for workshops and seminars, reinforcing the museum's function as an educational hub.
Visitor circulation is thoughtfully considered within the design, with clear pathways guiding guests through the museum. This layout facilitates an engaging exploration of the exhibits while ensuring accessibility throughout the building. The careful attention to material selection, including reinforced concrete and glass, complements the functional requirements while emphasizing a minimalist architectural aesthetic.
As you explore the Iceland Volcano Museum, consider the architectural plans and sections that reveal the intricate design details and innovative approaches utilized in this project. Delve into the architectural designs and ideas that shape this unique space, enriching your understanding of how architecture can harmonize with nature while serving educational purposes in a cultural context.


