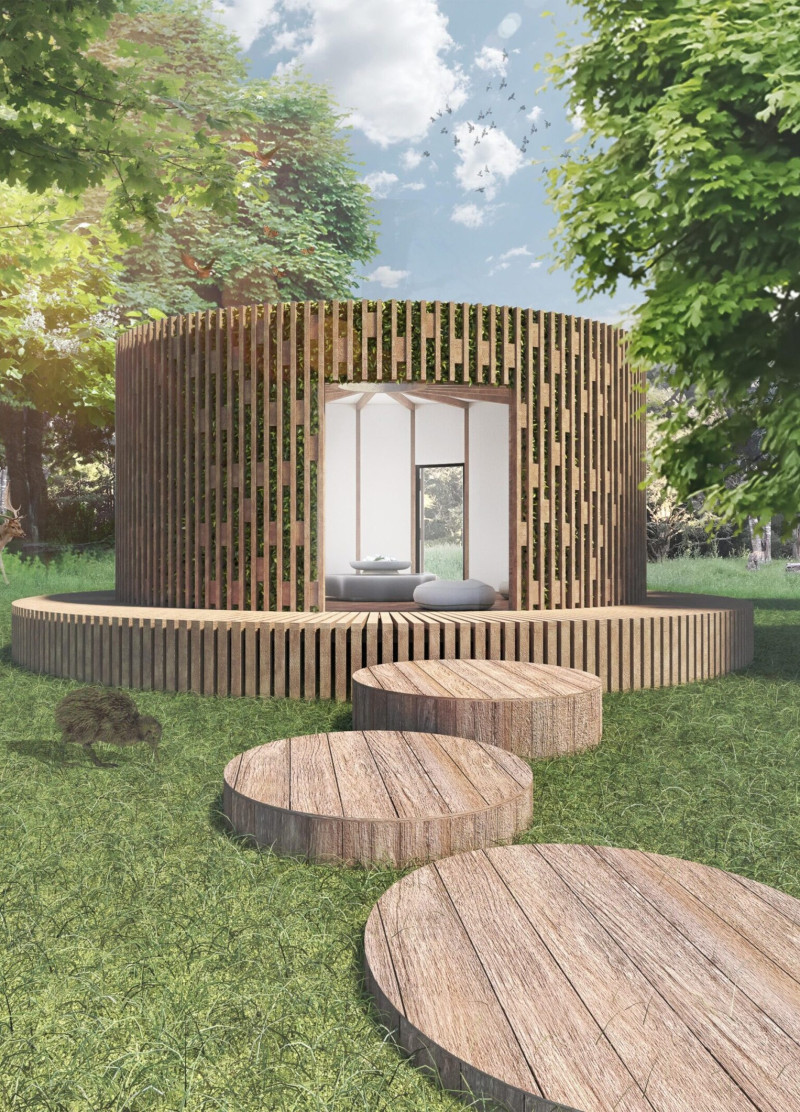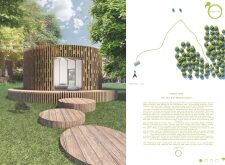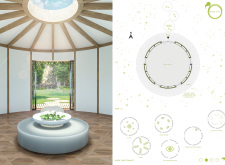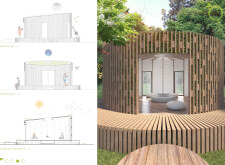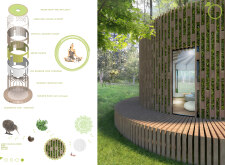5 key facts about this project
The architectural approach taken in this project is rooted in a desire to foster a sense of belonging and introspection. With a circular design that symbolizes unity and wholeness, the Tiny Kiwi Meditation Cabin encourages visitors to engage fully with their surroundings and each other. A careful site analysis informed the positioning of the cabin, which strategically maximizes views and immerses users in nature's beauty. Visitors are invited to follow a meandering pathway that leads to the cabin, enhancing the experience of arriving at a space dedicated to reflection and peace.
In terms of function, the cabin features open and flexible spaces that can accommodate various activities, from individual meditation sessions to group yoga classes. Central to the design is a focal point that allows for the incorporation of plants or art, reinforcing the connection to the natural world. The interior layout is designed for adaptability, featuring movable partitions that enable efficient use of space for different group sizes. This flexibility supports a community-oriented setting where users can gather, share, and grow together.
The material choices reflect a strong commitment to sustainability and environmental stewardship. The predominant use of wood, particularly in the vertical facade and wooden base, not only provides structural support but also contributes a warm and inviting aesthetic. The choice of a green roof further enhances energy efficiency while providing a habitat for local wildlife, showcasing the project's dedication to biodiversity. Glass openings throughout the structure invite natural light, creating a bright and airy atmosphere that enhances the meditation experience. The interplay between solid and transparent materials enriches the spatial quality and reinforces the connection to the outdoors.
A key aspect of the architecture is the dynamic facade, characterized by vertical wooden slats interspersed with greenery. This design element not only adds visual interest but also fosters seasonal change, promoting a sense of living architecture that evolves over time. The incorporation of a skylight further emphasizes the project's relationship with nature, allowing for natural light to pour into the space, illuminating it with a gentle glow.
The Tiny Kiwi Meditation Cabin exemplifies innovative design approaches that prioritize ecological and social sensibilities. By embracing a holistic perspective on architecture, this project successfully merges structure, function, and environmental consciousness. It serves as a contemporary model for mindfulness spaces that encourage a deeper connection between individuals and the environment.
For those interested in further exploring the architectural concepts behind the Tiny Kiwi Meditation Cabin, the presentation includes detailed architectural plans, sections, and designs that illuminate its unique qualities. Delving into these elements offers deeper insights into the project’s thoughtful design and its potential implications for future architecture. Explore the project presentation to understand how this cabin represents a new paradigm in architectural design that balances functionality with an ethos of sustainability.


