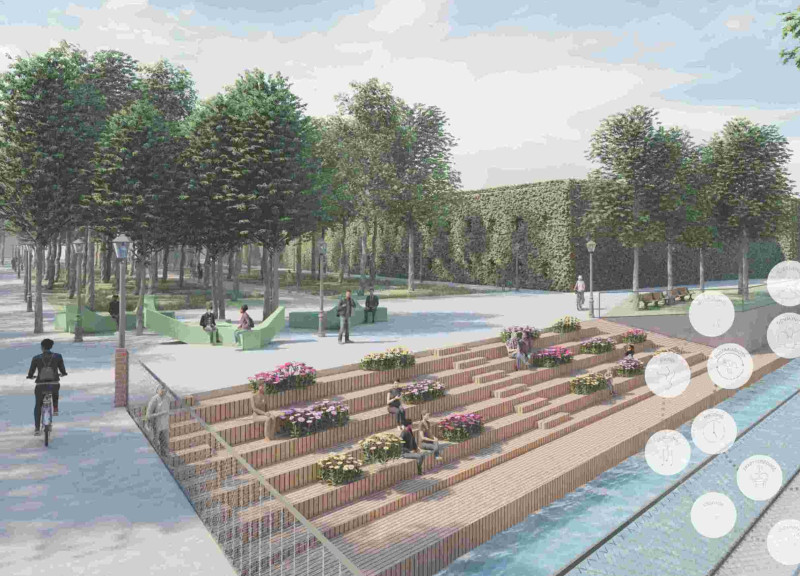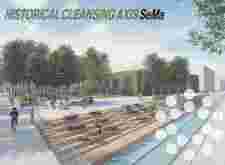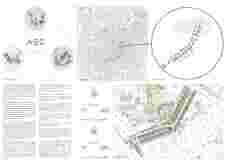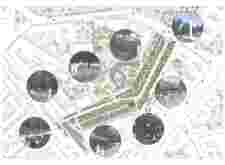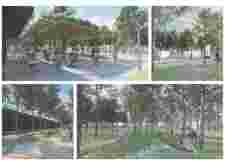5 key facts about this project
At its core, the project serves multiple functions, acting as a green corridor that facilitates both ecological sustainability and social engagement. By incorporating a series of connected public spaces along the rejuvenated Navigli River, this design provides a seamless flow for pedestrians and cyclists, prioritizing their movement over vehicular traffic. The spaces created serve as gathering points, community hubs, and platforms for various social activities, which fosters community interaction and promotes a sense of belonging among residents and visitors alike.
Significant elements of the project include beautifully landscaped pathways, terraces, and water features that blend harmoniously into the natural surrounds. The layout encourages exploration, with wide paths inviting users to traverse the area at their leisure while enjoying the calming presence of water and greenery. The incorporation of native plant species not only enhances the visual appeal but also supports local biodiversity, which is an essential consideration in modern architectural design.
The project strategically utilizes materials that promote durability and sustainability. The choice of granite for pathways ensures longevity and resilience, accommodating the wear of frequent use while enhancing the aesthetic quality of the landscape. Wooden benches and terraces introduce warmth and comfort, inviting people to rest and engage with their surroundings. Steel elements, such as railings and structures, provide safety and stability without compromising the overall design's cohesiveness.
A notable design detail is the integration of green spaces and water features that create microclimates, improving air quality and providing spaces for relaxation. These ecological considerations are integral, as they address the larger issue of environmental impact and urban resilience. By establishing a linear park that reconnects people to both nature and history, the project aims to elevate the urban living experience in Milan.
What makes the "Historical Cleansing Axis SeMa" particularly unique is its dual focus on ecological restoration and historical awareness. The project not only rejuvenates the waterway but also highlights its historical significance, creating educational and recreational opportunities that engage the public. This duality reflects a forward-thinking approach in architecture, where respecting the past meets delving into a sustainable future.
The architectural design invites exploration and offers insights into urban living, emphasizing the importance of integrating natural elements into city planning. The resulting spaces are flexible and adaptive, catering to various community activities, from leisurely strolls to gatherings and events. This thoughtful interplay of design elements demonstrates a deeper understanding of how architecture can positively influence community dynamics and environmental health.
Readers interested in exploring this architectural project further are encouraged to review the detailed architectural plans, sections, and designs available for a more comprehensive understanding of how this project embodies innovative design ideas in contemporary urban architecture. Engaging with these resources provides invaluable insights into the thought processes behind the aesthetic and functional outcomes of the "Historical Cleansing Axis SeMa."


