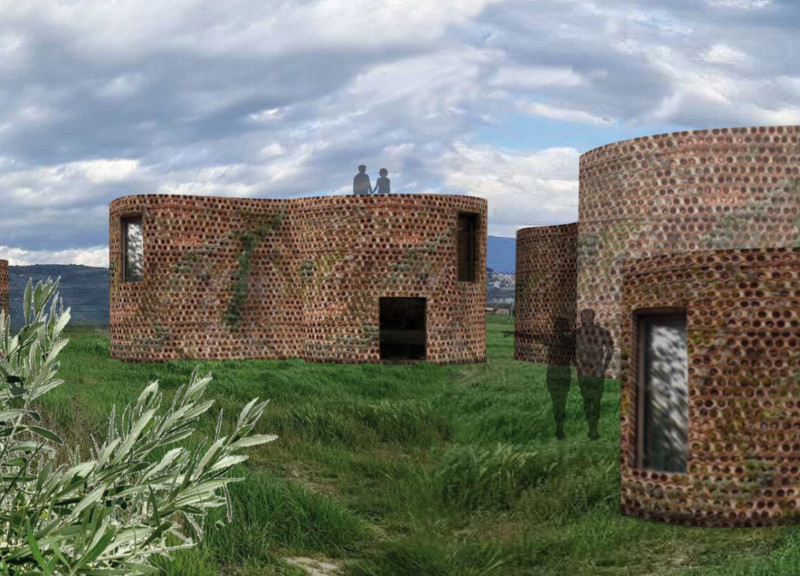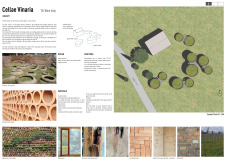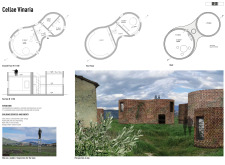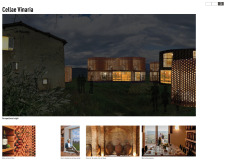5 key facts about this project
The Horizon View Pavilion is an architectural project situated in Seaside, Oregon, designed to facilitate a seamless interaction between indoor spaces and the surrounding natural environment. The pavilion serves as a multi-functional space for recreational use, offering areas for gatherings, relaxation, and events. Its design emphasizes transparency and openness, which are crucial in enhancing user engagement with the coastal landscape.
The Pavilion functions as a community hub where individuals can convene and experience the beauty of the Pacific Coast. By integrating outdoor living elements with sheltered areas, it allows for year-round usability regardless of weather conditions. The orientation of the building maximizes views of the ocean while maintaining privacy from adjacent properties, showcasing a thoughtful approach to site planning.
Design Philosophy and Unique Approaches
The Horizon View Pavilion employs a biophilic design philosophy, which underscores the project’s connection to the natural environment. This principle is manifested through the extensive use of glass facades that not only frame views but also facilitate natural light penetration, reducing reliance on artificial lighting. The open floor plan encourages circulation while creating versatile space configurations, allowing users to adapt the area for various activities.
A distinguishing feature of this project is its ecological consideration. The use of sustainable materials, including recycled galvanized steel and sustainably sourced wood, reinforces its commitment to environmental responsibility. The green roof system is designed to manage stormwater effectively while enhancing biodiversity. This systems-based approach to sustainability extends beyond individual elements; it includes the strategic placement of native landscaping that supports local wildlife and ecosystems.
Architectural Elements and Detailing
The architectural design incorporates several noteworthy elements that enhance both aesthetics and function. The overhanging roof design provides shade and helps regulate interior temperatures, contributing to energy efficiency. Coupled with an emphasis on cross-ventilation, these features ensure optimal comfort for users throughout the year.
Internally, the choice of materials—such as white oak flooring and reinforced concrete—creates a balance between warmth and durability. Attention to detail is evident in the custom joinery and finish work, which lends a high-quality feel to the interiors. The spatial arrangement has been carefully considered to promote interaction, with designated zones for relaxing, dining, and socializing seamlessly merging into one another.
The Horizon View Pavilion exemplifies a modern architectural approach that prioritizes both functionality and environmental stewardship. For those interested in exploring the intricacies of this project, reviewing the architectural plans, sections, and designs will provide further insight into the innovative ideas and execution involved in the design process.

























