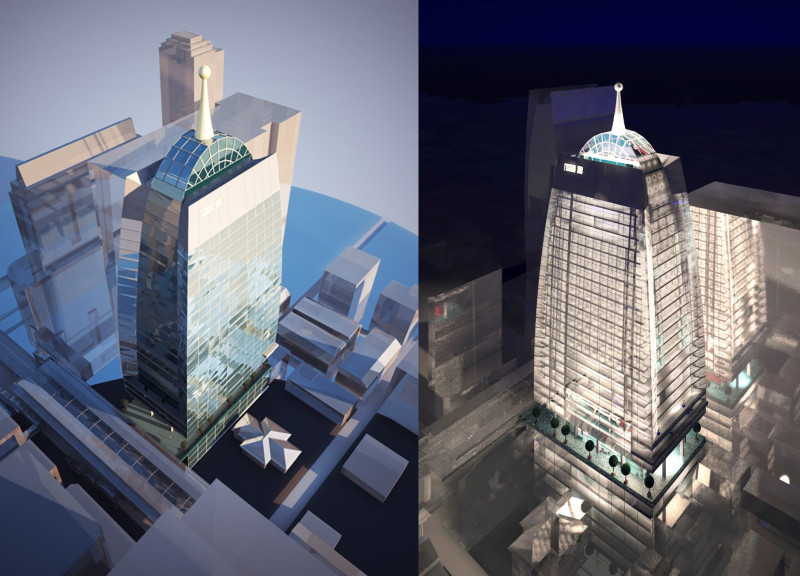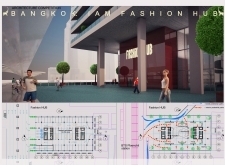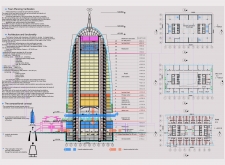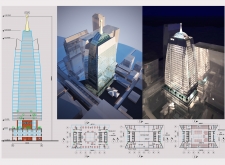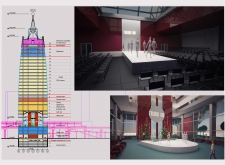5 key facts about this project
This architectural project represents more than a mere space for commerce; it embodies the essence of contemporary fashion culture and urban lifestyle. The facility is designed to accommodate diverse functions, including showrooms for exhibitions, retail spaces for emerging brands, social hubs such as cafés and bars, and wellness areas like a fitness center. Each component is carefully integrated into the overall design, promoting a seamless flow that encourages visitors to explore and engage with the various elements.
At the heart of the design is a striking architectural form characterized by its sleek lines and geometric playfulness. The structure features a prominent spire that serves as a visual focal point, drawing attention and symbolizing creativity and aspiration. This vertical element not only establishes a unique identity for the hub but also connects it to the urban fabric of Bangkok, enhancing its presence in the city skyline.
Materiality is a key aspect of the project, with careful consideration given to the choice of materials to ensure both aesthetic appeal and functionality. Reinforced concrete provides the necessary structural integrity, while expansive glass facades allow for natural light to penetrate the interiors, fostering an open and inviting atmosphere. The use of aluminum cladding on the spire highlights the contemporary ambition of the design, offering a sleek appearance that is both lightweight and durable. Inside, wood finishes introduce warmth, creating inviting spaces that encourage individuals to linger.
The layout of the Bangkok IAM Fashion Hub is meticulously organized to enhance user experience. The main showroom space is designed to accommodate large audiences for fashion exhibitions, with retail areas strategically located to maximize visibility and promote foot traffic. The careful arrangement facilitates a natural flow of movement, allowing visitors to navigate easily between different functions. The presence of social spaces, such as cafés and a bar, enriches the experience, providing areas for relaxation and interaction, which is crucial in fostering a sense of community within the building.
Accessibility is another essential aspect of the project. The integration of pedestrian-friendly corridors and proximity to the BTS Ploenchit station ensures ease of access for visitors, encouraging a diverse array of people to engage with the hub. By prioritizing urban mobility, the design acknowledges the importance of connectivity in today’s fast-paced world.
Landscaping plays an important role in the project as well. Outdoor spaces are thoughtfully designed with greenery, incorporating trees and other landscaping elements that complement the architecture. This not only enhances the aesthetic quality but also provides essential soft landscaping that counteracts the hard edges of the urban environment, contributing to a more inviting atmosphere.
The Bangkok IAM Fashion Hub distinguishes itself with its community focus, blending commercial interests with public engagement. Unlike traditional retail spaces, this project prioritizes social interaction, fostering connections through a diverse range of activities and spaces. The architectural design is sensitive to the needs of its users, creating an inclusive environment that represents the cultural vibrancy of Bangkok’s fashion scene.
Overall, the Bangkok IAM Fashion Hub stands as a compelling architectural endeavor that encapsulates the intersection of fashion, community, and urban life. Its unique approach to design, characterized by a harmonious blend of form, function, and materiality, sets a new standard within the context of contemporary architecture. To explore this project further, including detailed architectural plans, elevations, and sections, consider reviewing the comprehensive presentation materials available. An in-depth look at the architectural ideas and designs will reveal how this project contributes to the dynamic urban landscape of Bangkok and the broader realm of fashion architecture.


