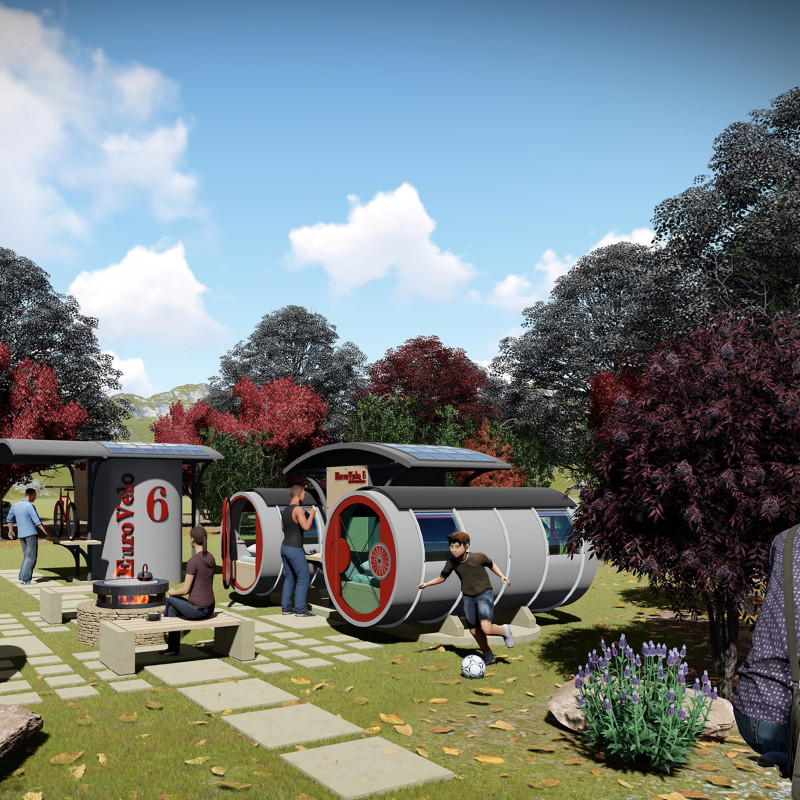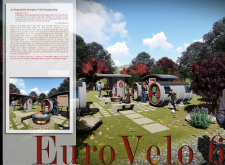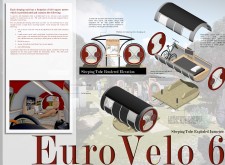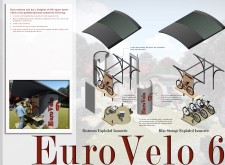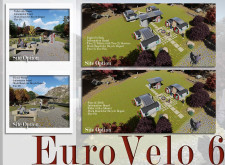5 key facts about this project
The architectural design comprises multiple components, including sleeping units, restroom facilities, and community spaces. Each sleeping unit occupies approximately 8.18 square meters and provides a compact yet efficient living space for cyclists. The elongated capsule form is intended to optimize space usage while maintaining aesthetic harmony with the surrounding environment. Additionally, the units are designed to be equipped with essential amenities, such as lighting, charging stations, and comfortable sleeping areas.
The restroom facilities, each with a footprint of about 3.07 square meters, provide hygienic and convenient access to essential services. Robust construction using concrete slabs ensures durability and ease of maintenance. The overall layout encourages social interaction among visitors through community zones, which include multi-functional tables and a fire pit, enhancing the communal atmosphere of the site.
Unique to this project is its emphasis on resilience and adaptability. The design incorporates expandable modules that allow for the addition of more sleeping units or communal resources as visitor demand fluctuates. This flexibility is a key advantage for maximizing the utility of the space throughout varying seasons and visitor numbers.
An important aspect of this project is its focus on sustainability. The architecture utilizes prefabricated concrete, structural metal ribs, and integrates solar panels to provide renewable energy. These choices reduce the environmental impact of construction while ensuring a low-energy demand operation for the facilities.
The EuroVelo 6 Glamping Stop stands out in the outdoor accommodation sector due to its cyclist-centric design features. The inclusion of dedicated bike maintenance stations and secure storage locations directly addresses the practical needs of cyclists and promotes a user-friendly environment tailored to enhance their overall experience.
For those interested in exploring this architectural endeavor further, a review of the architectural plans, architectural sections, and architectural designs will yield deeper insights into its innovative concept and execution. The project exemplifies a modern approach to combining architecture with the demands of sustainable tourism and community-oriented space.


