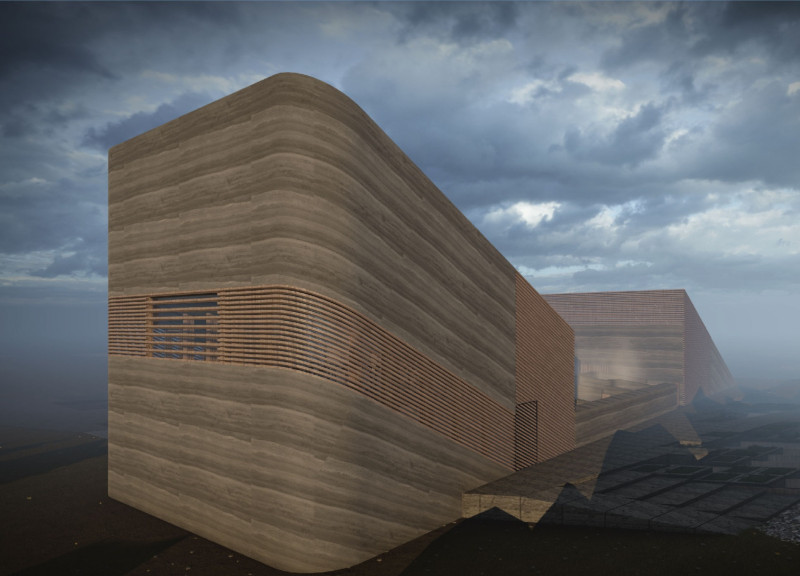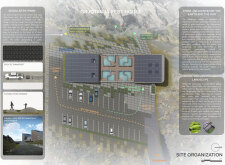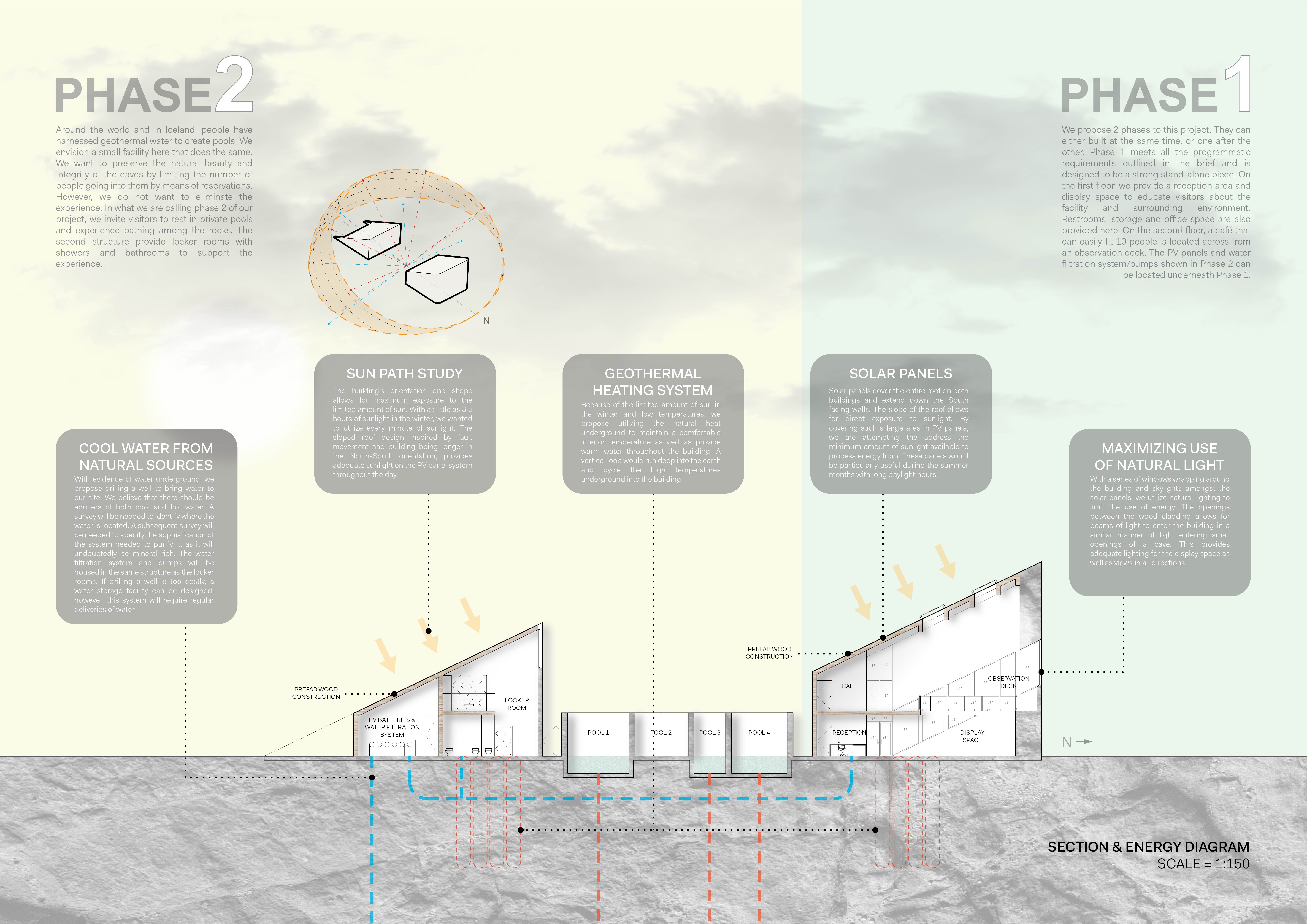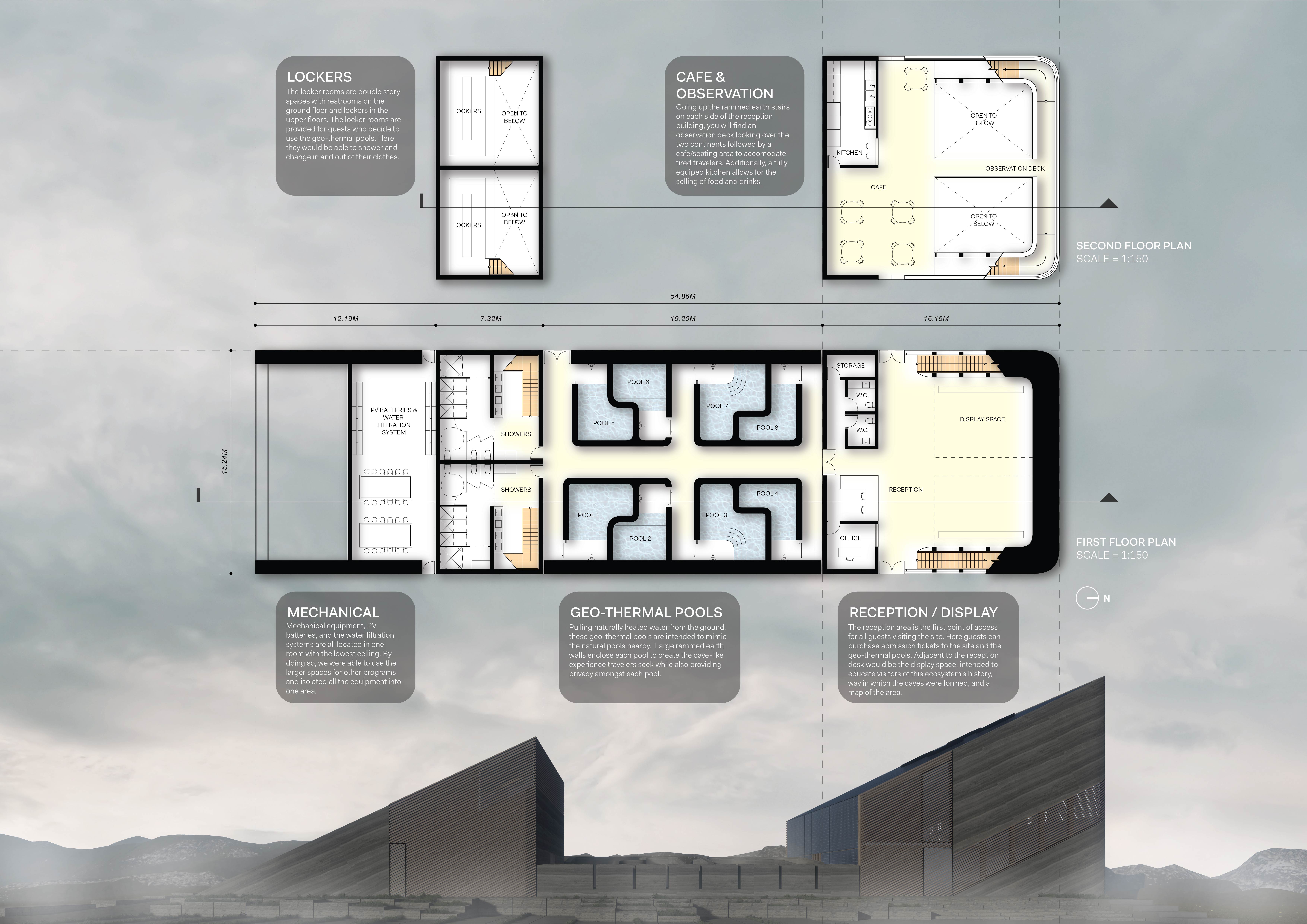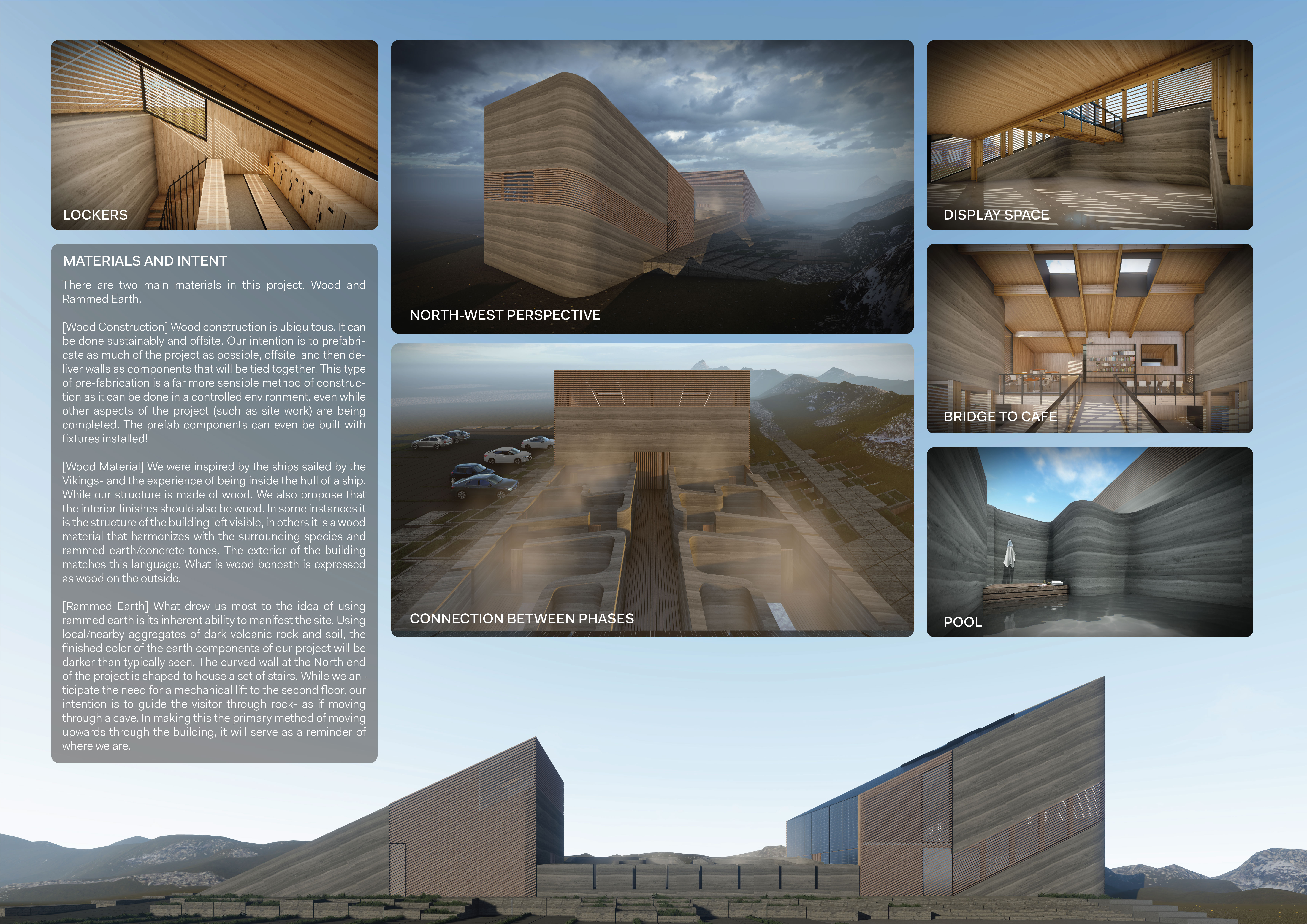5 key facts about this project
The architectural design adopts a site-sensitive approach, drawing inspiration from the local geology and the tectonic forces that shape the Icelandic terrain. The building’s footprint is oriented along the North-South axis to optimize passive solar heating, enhancing energy efficiency. Its compact form and low profile ensure minimal visual disruption to the landscape, while the choice of materials emphasizes local sourcing, durability, and aesthetic integration with the environment.
Sustainable Integration and Natural Material Use
One notable aspect of the Grjótajá Rest House is its commitment to sustainability through the use of renewable energy resources. The building incorporates solar panels to harness solar energy efficiently and employs a geothermal heating system that utilizes local heat sources. This approach not only reduces the ecological footprint of the structure but also fosters a holistic relationship with the surrounding environment.
Materiality is another defining characteristic of this project. The exterior is primarily constructed from rammed earth, leveraging local aggregates and volcanic soil to create walls that resonate with the geological context of Iceland. This choice enhances thermal mass and offers insulation, while the earthy tones align with the landscape's palette. Interior spaces prominently feature wood, specifically pine and spruce, providing warmth and comfort that complements the natural elements outside. High-strength plastics are utilized for modular pathways, creating adaptable walkways that blend seamlessly into the terrain.
Functional Organization and Visitor Experience
The Grjótajá Rest House is organized into distinct functional zones to optimize visitor experience and flow. The first floor houses the essential amenities, including lockers, showers, and geothermal pools, which are designed for efficient movement and privacy. On the second floor, visitors can find an observation area, café, and display spaces that encourage relaxation while showcasing views of the surrounding landscape. This duality of function promotes both individual enjoyment and communal engagement.
The integration of landscaping is carefully considered, with pathways and plantings designed to follow the natural contours of the site. This approach minimizes disruption while enhancing biodiversity and ecological balance. The design not only focuses on the built environment but also fosters a connection to nature, providing a restorative space for visitors.
Overall, the Grjótajá Rest House stands as an example of how architecture can harmonize with its environment through sustainable practices, innovative material use, and thoughtful design arrangements. For those interested in examining how these elements come together, further exploration of the architectural plans, sections, and detailed designs will provide valuable insights into the project's comprehensive approach to modern architectural challenges.


