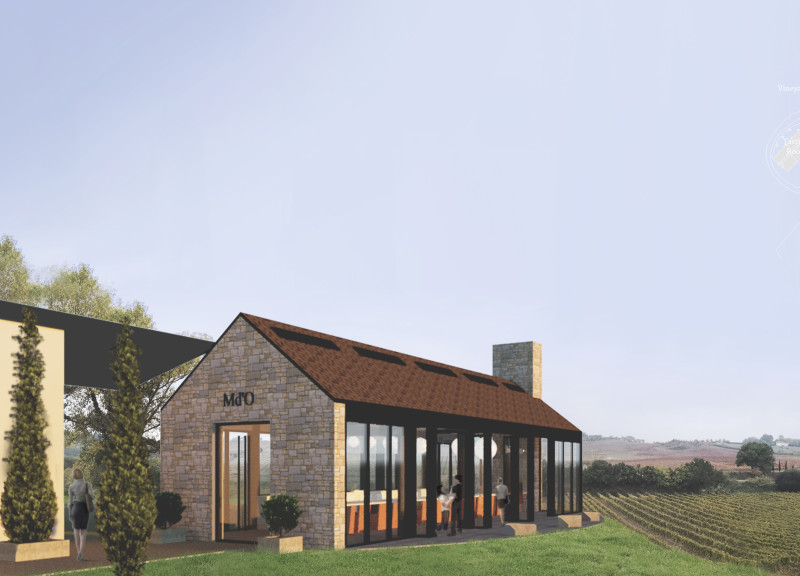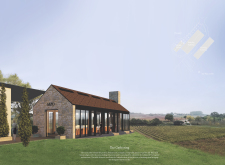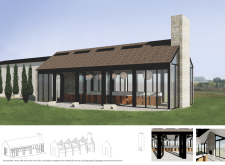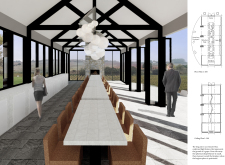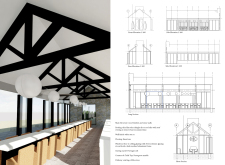5 key facts about this project
Central to the design is the dual approach of creating distinct functional areas while maintaining an overarching theme of connectivity. The prominent use of glass in the main structure allows for panoramic views of the vineyard, fostering a sense of openness. The layout centers around an elongated table, symbolizing unity and facilitate interaction among users. This spatial arrangement perceptibly enhances the experience of dining and socialization, making it an appropriate setting for tastings and celebrations.
Sustainable design practices inform several key choices within the project. The incorporation of thin film solar shingles on the roof illustrates an intention to maximize energy efficiency, aligning with modern standards of sustainable architecture. Furthermore, the selection of local materials—such as Portuguese limestone for flooring and native cork—underscores a commitment to regional craftsmanship and ecological consideration. The utilization of these materials adds character while reducing the environmental impact associated with transportation.
The architectural design stands out due to its focus on experiential engagement. Unlike typical venues, which often isolate the user from the natural environment, "The Gathering" fully integrates indoor and outdoor spaces. The facade's expansive glazing creates a fluid transition between the vineyard and the interior areas. This connection is further augmented by the visual framing of the landscape through the large windows, reinforcing an immediate appreciation of the scenic surroundings.
In addition to the communal table, the project incorporates functional elements that enhance usability and accessibility. Pathways constructed using existing cobblestones lead visitors to the entrance, preserving the local landscape's integrity. The design also integrates flexible spaces that can accommodate varying group sizes, ensuring that the facility can be used for diverse events.
The architectural outcomes achieve a balance between aesthetic appeal and functionality. Careful attention to details, such as the choice of finishes—white stucco for wall surfaces and dark anodized aluminum frames—result in a modern yet timeless appearance. The distinctive combination of solid stone and timber elements is deliberately intended to evoke a sense of permanence while echoing traditional Portuguese architecture.
For a comprehensive understanding of “The Gathering,” readers are encouraged to explore the project presentation further. Reviewing architectural plans, architectural sections, and architectural designs will provide deeper insights into the innovative ideas that define this unique project.


