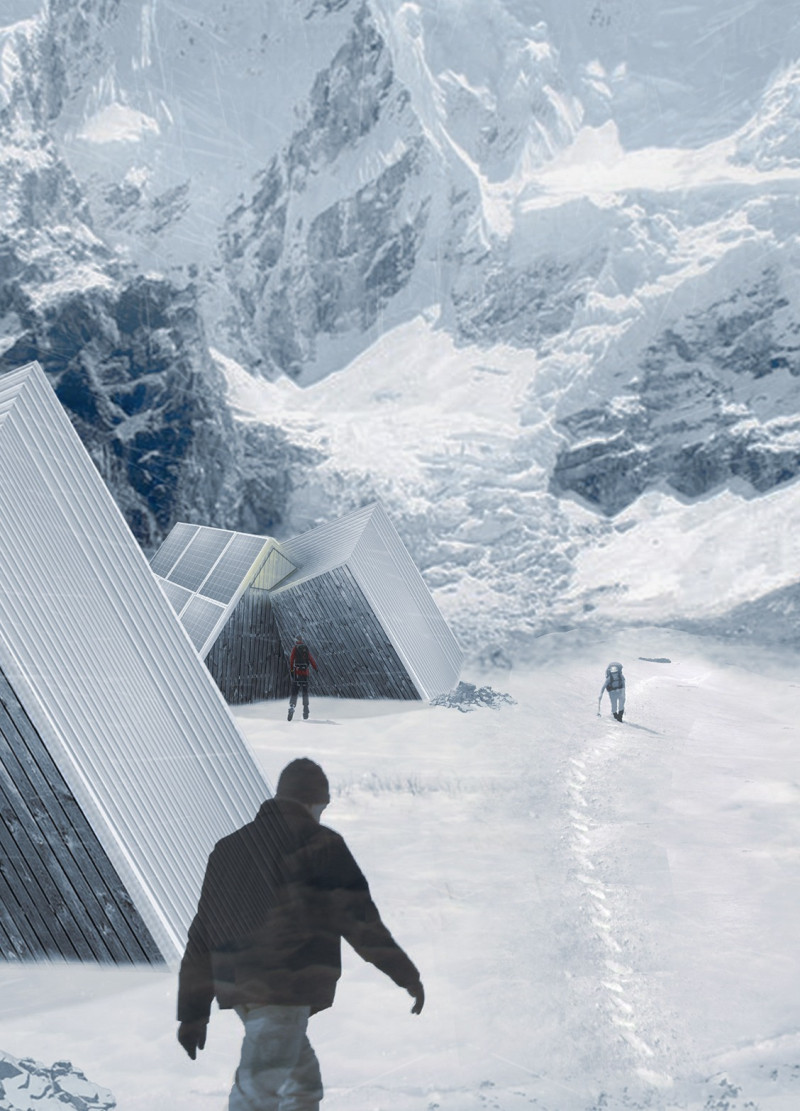5 key facts about this project
Sustainability through Material Selection and Energy Generation
A key aspect of the Resurgence project is its focus on sustainable practices through thoughtful material choices and renewable energy initiatives. The structure utilizes a steel framework to ensure durability in harsh climatic conditions, combined with aluminum cladding that provides insulation against extreme temperatures. The inclusion of rockwool insulation enhances energy efficiency, while the use of synthetic wood siding reflects a commitment to recyclability.
The architectural design incorporates N-Type Big Solar Panels to harness solar energy for operation, a critical consideration given the remote location. Additionally, the project integrates facilities for biogas production from organic waste, creating a closed-loop system that minimizes environmental impact and promotes sustainability.
Functional Design for User Experience
The layout of the Resurgence project is meticulously crafted to accommodate the diverse needs of its users. Functional spaces include rest areas, hydration stations, and gear storage, configured to optimize both space and circulation. The facility is designed to facilitate interaction among visitors, fostering a sense of community while providing essential services in a challenging environment.
Distinct architectural features, such as the angular rooflines, mimic the surrounding mountainous terrain, enhancing the building's connection to its site. This design approach not only improves aesthetics but also addresses practical concerns like runoff management; the sloped surfaces facilitate snow and rain drainage.
In summary, Resurgence embodies a comprehensive method of integrating architecture with sustainability, effectively addressing the functional and environmental challenges of its location. For further details on its architectural plans, sections, and overall design, readers are encouraged to explore the project presentation for a deeper understanding of its unique architectural ideas and strategies.























