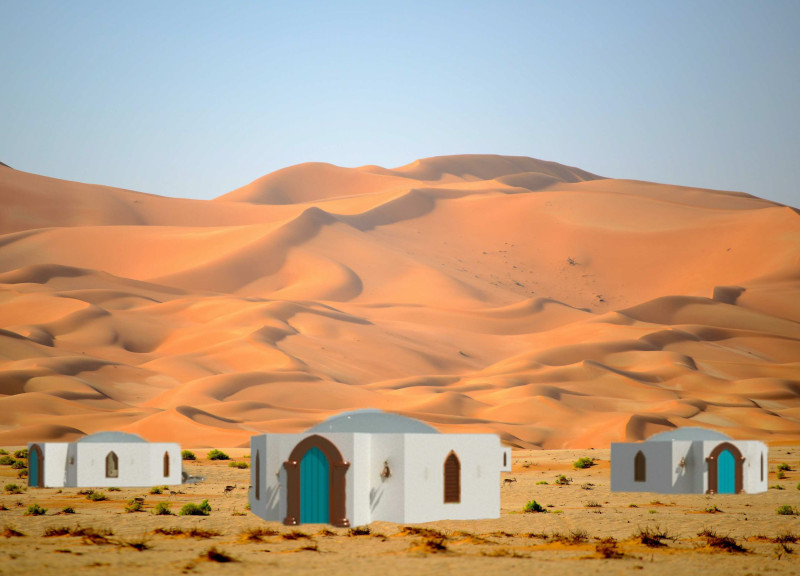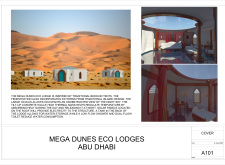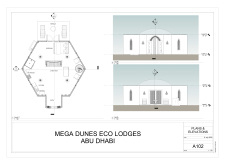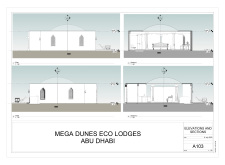5 key facts about this project
The project functions primarily as a unique hospitality offering, with a layout that encourages communal living while providing individual privacy. Each lodge features an octagonal floor plan that facilitates natural ventilation and efficient use of space. Communal areas, including living spaces, kitchens, and terraces, are designed for interaction, reflecting the communal lifestyle of nomadic tribes. The central oculus serves as a significant design feature, welcoming natural light and offering occupants a view of the sky, enhancing the connection to nature.
Sustainable practices are integral to the project, employing energy-efficient materials and systems. The use of tilt-up concrete for the walls contributes to thermal regulation, allowing for comfortable indoor climates despite external temperature fluctuations. Solar panels harness renewable energy, reducing reliance on non-renewable resources. The incorporation of low-flow fixtures promotes water conservation, while strategically placed water storage tanks enhance resource management.
Cultural relevance plays a critical role in the design philosophy, as the project draws inspiration from the local Bedouin lifestyle. The architectural forms not only reflect this heritage but also provide an opportunity for guests to engage with the historical context of the region.
Site-specific design elements distinguish the Mega Dunes Eco Lodges from conventional hospitality projects. The oculus not only enhances natural light but also encourages thermal comfort through passive heating and cooling strategies. The hexagonal structure reflects an innovative spatial organization that supports both communal and private interactions, showcasing a blend of tradition and modernity in a sustainable framework.
The project's architectural plans and sections reveal a thoughtful approach to layout and functionality. The integration of open spaces with private retreats illustrates a balance that caters to varying guest needs while fostering community. The architectural ideas behind the design promote an eco-friendly ethos without compromising on comfort or aesthetics, demonstrating how architecture can adapt to its environment effectively.
For a closer examination of the architectural designs and essential components, readers are encouraged to explore the project presentation for detailed insights, including architectural plans and sections. Knowledge of the unique design approaches will further clarify the project's contributions to sustainable architecture in desert environments.

























