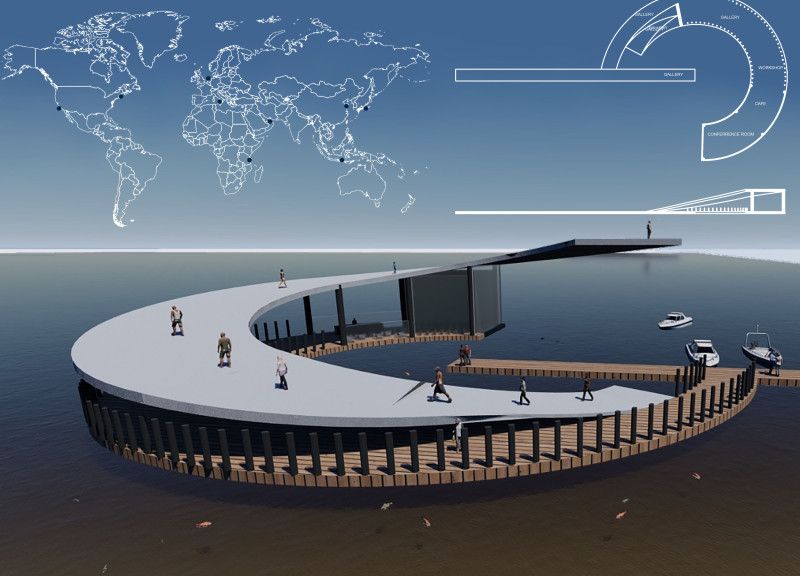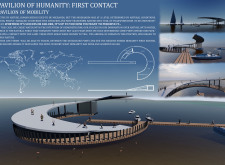5 key facts about this project
Designed with a focus on mobility, the pavilion reflects the dynamic nature of human experience, engaging visitors in a narrative that speaks to both historical journeys and contemporary discussions on migration. It represents not only a space for gathering but also a platform for dialogue about the movements of people and the impact of environmental factors on these movements. The pavilion invites visitors to consider how natural phenomena have influenced human development throughout history and how our relationship with water remains a fundamental aspect of our existence.
The architectural design features an organic, flowing form that mirrors the movements of water and echo the cycles inherent in both nature and human life. Visitors are greeted by a series of interconnected spaces that facilitate an intimate experience with the environment. The layout includes gallery areas for showcasing art and narratives, a café designed for community engagement, and versatile conference spaces for discussions on cultural exchange and global mobility. Viewing decks are strategically placed to offer serene perspectives of the surrounding water, reinforcing the interaction between the pavilion and its natural setting.
Material selection plays a crucial role in shaping both the aesthetic and functional attributes of the pavilion. Concrete serves as the core structural element, ensuring durability while facilitating the sweeping curves and cantilevers that define the design. Wood introduces warmth and tactility to the space, aligning with traditional maritime building practices, while glass facades enhance transparency and invite natural light into the interior. Metal components provide structural integrity, allowing for bold cantilevers that expand the usable space. These materials collectively foster a dialogue between the built environment and the natural landscape, emphasizing sustainability and respect for local ecological conditions.
A unique aspect of this architectural project is its emphasis on environmental harmony. The design actively engages with its surroundings, incorporating pathways and elevations that encourage exploration and contemplative interaction with nature. The seamless integration of indoor and outdoor spaces creates an inviting environment that not only enhances visitor experience but also promotes discourse about the importance of ecological stewardship.
Furthermore, the pavilion’s design addresses various modes of transport, reinforcing its role as a central hub for mobility and connectivity. It is positioned as a vital node in a broader network, supporting a range of transportation options, from pedestrian pathways to water transport. This thoughtful approach recognizes the evolving nature of mobility in contemporary society and highlights the pavilion’s function as a facilitator of dialogue on these pressing subjects.
The Pavilion of Humanity stands as a comprehensive and engaging architectural expression that encourages visitors to connect with the themes of migration and environmental awareness. By offering a multifaceted space for reflection and interaction, the project invites exploration and communication surrounding humanity's shared experiences. For those interested in a deeper understanding of the architectural ideas that underpin this project, reviewing the architectural plans, sections, and designs will offer valuable insights into the thoughtful considerations that have shaped its conception. This exploration of the Pavilion of Humanity illuminates the potential of architecture to foster meaningful connections between people, their history, and their environment.























