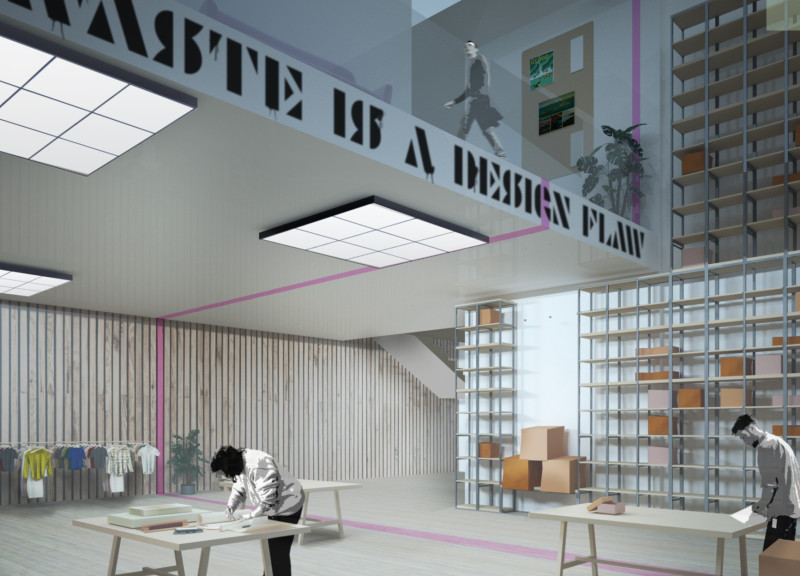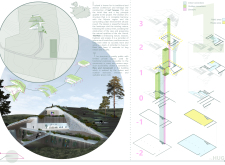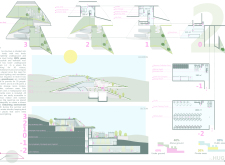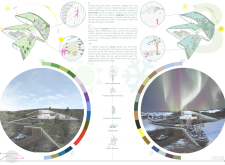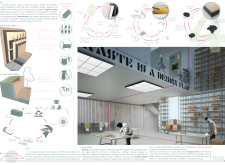5 key facts about this project
TheHUG is primarily designed to serve as a multifunctional public facility, offering spaces for community engagement and interaction. The design seamlessly blends various functions within its six distinct levels, which include underground parking and storage facilities, community rooms, greenhouses, and areas dedicated to recreation and physical activity. This layered approach offers a diverse range of spaces that cater to different needs, promoting social connectivity and accessibility for all.
At the heart of the project is the commitment to creating a communal environment where residents can gather and share experiences. Areas within the building, such as the community room and the kids’ zone, are thoughtfully designed to encourage interaction among users of all ages. These spaces feature open layouts and flexible arrangements, enabling diverse activities and events to take place. The greenhouses are positioned to be inviting and accessible, fostering community involvement in local agriculture and encouraging awareness of sustainable practices.
A distinctive aspect of TheHUG is its extensive use of local materials, reinforcing both cultural identity and sustainable development principles. The choice of materials includes wood panels, volcanic ash, and reinforced concrete, all selected for their functional properties and low environmental impact. Wood elements, sourced from local providers, reflect the region's tradition of craftsmanship while contributing to the building's aesthetic warmth. Volcanic ash serves as an effective insulator, supporting energy efficiency within the structure, and further enhancing its sustainability profile.
The architectural design also emphasizes unique characteristics, such as the integration of green roofs that not only complement the building’s footprint but also allow for seasonal adaptations. These roofs provide recreational spaces in warmer months, transforming into slopes for skiing in winter, thereby encouraging year-round engagement with the environment. This adaptability illustrates a versatile design approach, where the architectural form evolves with seasonal changes, enriching the use of spaces throughout the year.
Another fundamental element of TheHUG’s design is its relationship with the environment. By positioning 60% of the building’s mass underground, the design minimizes disturbance to the natural landscape while maintaining a low visual profile. This approach not only respects the existing geography but also emphasizes the harmony between architecture and nature, creating a peaceful respite that blends with the surroundings.
The emphasis on sustainability extends beyond material choices and aesthetics. The project incorporates energy-efficient design strategies that prioritize resource conservation and community education regarding sustainability. By actively promoting ecological responsibilities and introducing features like a resource collection zone, TheHUG seeks to foster a culture of recycling and environmental mindfulness within the community.
The careful combination of architectural ideas, community-focused functionality, and environmental sensitivity culminates in a project that not only meets practical needs but also deeply resonates with its cultural context. TheHUG serves as a prototype for future projects aiming to achieve similar sustainability goals while fostering community connections. It is a testament to how thoughtful architectural design can forge stronger community ties while embracing and respecting the natural landscape.
For those interested in exploring the architectural plans, sections, and various designs of TheHUG, a closer look at the project presentation will provide valuable insights into the rich tapestry of ideas and functionalities embedded within this architectural endeavor. Exploring these elements will offer a deeper understanding of how architecture can effectively marry cultural heritage with modern design thinking.


