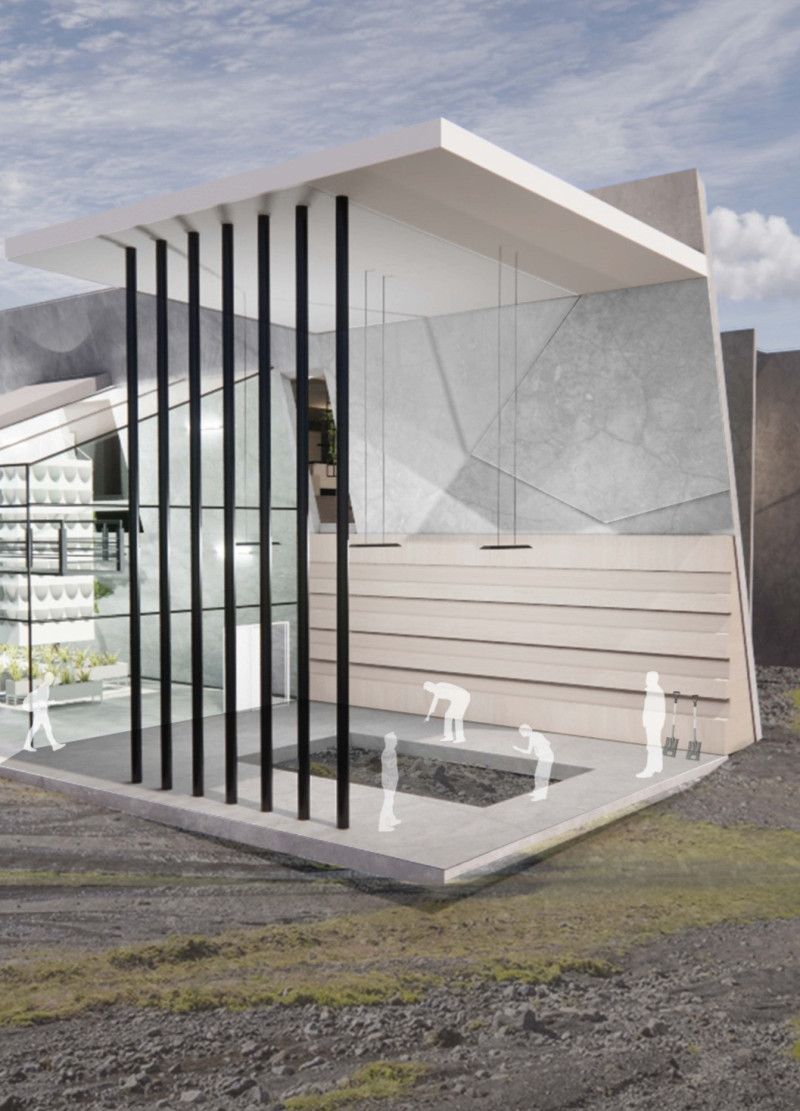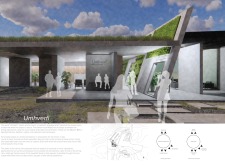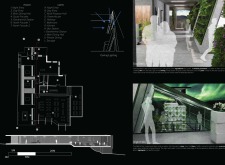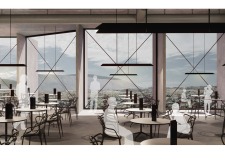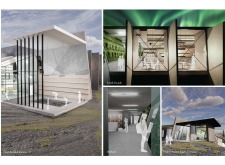5 key facts about this project
The design of Umhverfi reflects a strong commitment to sustainability and ecological well-being. Its core function revolves around providing an immersive dining experience, by blending the culinary delights of local produce with the beauty of the Icelandic landscape. The restaurant’s architectural approach incorporates a greenhouse element, which not only allows for the cultivation of ingredients on site but also educates visitors about the farming processes involved in creating their meals.
Key components of the project include two distinct entries designed for different experiences. The Day Entry is oriented to enhance the guest’s awareness of local agriculture, as it leads through a pathway lined with educational displays about the plants growing in the adjacent greenhouse. This thoughtfully designed route encourages diners to connect with their food, fostering a respect for local farming traditions and sustainability. In contrast, the Night Entry focuses on creating an inviting atmosphere that builds anticipation for the unique visual phenomena associated with the Northern Lights. This duality in entry design serves to cater to varied dining experiences that align with the time of day and the corresponding natural beauty of the environment.
The building’s materiality plays a significant role in its architectural integrity. Extensive use of concrete provides a robust structural base, while large glass panels facilitate ample natural light and offer panoramic views of the surrounding landscape. These design choices emphasize transparency and openness, allowing guests to feel connected to the outside world while enjoying their meals in a comfortable interior environment. The warm tones of wood are also incorporated in key areas, harmonizing with the other materials and invoking a sense of warmth and familiarity.
One of the project’s unique design approaches is its integration of green roofs and vertical gardens, which not only serve aesthetic purposes but also contribute to environmental sustainability by promoting biodiversity and insulation. This design choice reflects a wider trend in contemporary architecture where the building itself interacts positively with its ecological context. Moreover, these green spaces play a vital role in educating visitors about the benefits of urban agriculture and local ecosystems.
Umhverfi also leverages innovative lighting concepts that shift in response to the changing daylight throughout the day, enhancing the dining experience and further connecting guests to the natural rhythms of the environment around them. The strategic placement of lighting within the interior spaces creates a dynamic atmosphere that shifts from vibrant and energizing during the day to warm and serene at night, offering an experience that is as much about the ambiance as it is about the food.
Each aspect of Umhverfi has been carefully considered to facilitate a greater understanding of, and connection to, the landscape. The architectural design accentuates the surrounding environment rather than competing with it, allowing diners to appreciate the natural beauty of the land while enjoying locally sourced culinary delights.
In summary, Umhverfi Greenhouse Restaurant represents a forward-thinking approach to architecture and design that prioritizes sustainability, local engagement, and environmental consciousness. It is in this thoughtful integration of architecture with farming, education, and culinary excellence that the project defines itself. For those interested in exploring the intricate details of this architectural endeavor, including architectural plans, architectural sections, and various architectural design elements, a closer look at the project presentation will provide deeper insights into this innovative design.


