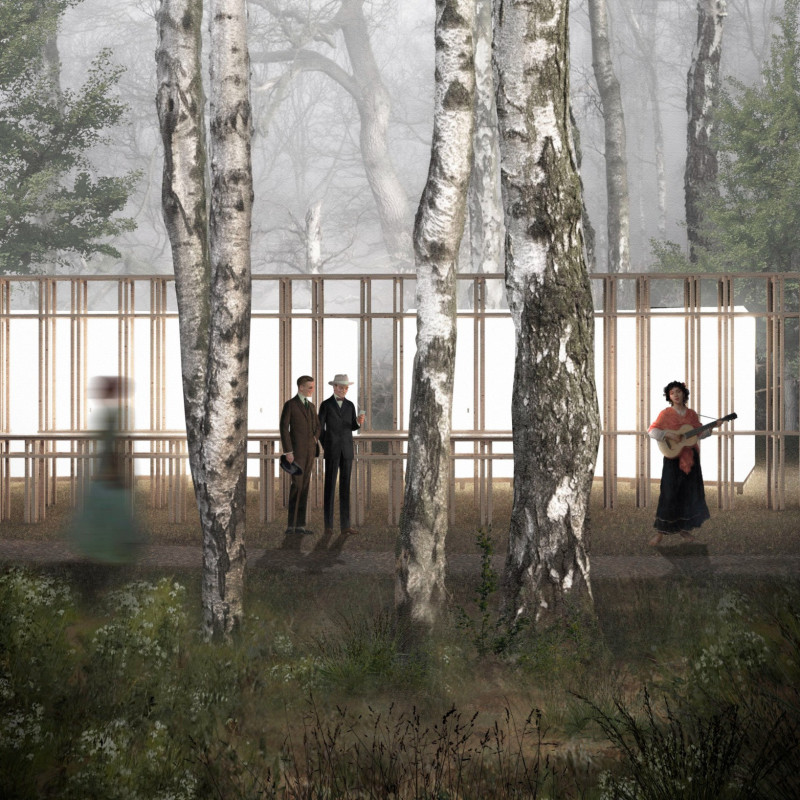5 key facts about this project
One of the project’s primary functions is to serve as a communal dining area, accommodating a variety of culinary events and activities. It consists of four distinct areas: The Circle, Ameba, The Courtyard, and Light Rooms. The Circle promotes social engagement with its circular layout, fostering interaction among diners. Ameba is an organic space that adapts to its environment, emphasizing flexibility in layout for public gatherings. The Courtyard functions as both a bar and food distribution area, providing a central hub for food delivery. Lastly, Light Rooms are designated for workspace and culinary preparation, reflecting the importance of functionality in the design.
Unique Design Approach and Materiality
A distinguishing aspect of this project is its biophilic design, which seeks to create a strong visual and physical connection to nature. The use of natural materials, such as locally sourced wood and impregnated wood for durability, is central to this approach. These materials not only enhance the aesthetic value but also contribute to the environmental sustainability of the project. Transparent and reflective glass elements serve to diminish boundaries between the interior and exterior, allowing natural light to permeate the space while offering uninterrupted views of the surrounding forest.
The design also integrates existing trees into the layout, creating a setting that embraces the site’s natural landscape. This thoughtful incorporation promotes a sense of place, emphasizing that architecture can blend seamlessly with nature. Moreover, the modular furniture design allows for flexibility, enabling the space to be reconfigured based on varying event needs. This adaptability is critical in enhancing user experience and maximizing the functional potential of the food court.
Cultural Integration and Community Function
The Sansushi Festival Food Court is not merely a dining venue; it serves as a cultural hub that engages visitors through music, art, and interactive experiences. This project pays homage to cultural elements, fostering community interaction. The incorporation of performance spaces within the design invites artistic expression, encouraging a dialogue between food, art, and nature.
The articulation of architectural volumes and spaces is carefully executed to accommodate both communal and individual experiences. The design allows for various activities to occur simultaneously, enhancing the overall vibrancy of the festival atmosphere.
The Sansushi Festival Biophilic Food Court of Arts exemplifies a modern architectural approach that prioritizes sustainability, community interaction, and cultural engagement. To gain deeper insights into its architectural plans, sections, designs, and ideas, readers are encouraged to explore the full project presentation.


























