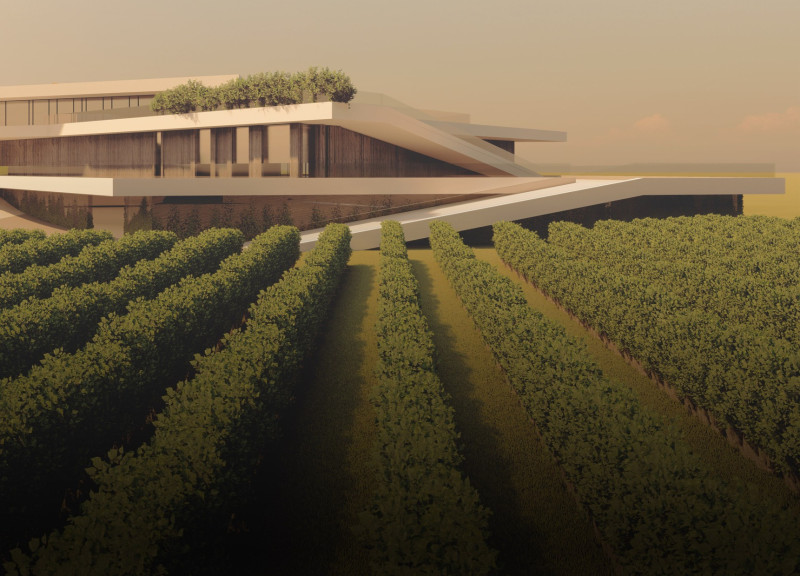5 key facts about this project
The project's primary function is to provide luxurious accommodation while fostering an appreciation for the surrounding vineyards. It operates as a venue for relaxation, leisure, and cultural experiences, allowing guests to engage with the local heritage of winemaking. The incorporation of spaces for dining, wellness, and social interaction makes the Monte D'Oiro Wine Hotel an inviting location for both tourists and locals, while its architectural design enhances the overall appeal of the site.
In examining the architectural elements, the design thoughtfully responds to the topography of the land, which slopes gently downward. This terrain becomes a crucial aspect of the hotel’s layout, with the building cascading down the hillside, allowing each section to offer uninterrupted views of the extensive vineyards. The layered approach to the design not only ensures optimal sightlines but also creates distinct outdoor spaces that encourage guests to navigate through the property naturally.
Material selection plays a pivotal role in this project. The use of reinforced concrete establishes a robust structural foundation, while wood and local stone provide warmth and tactile quality to both exterior and interior spaces. Glass is employed extensively to enhance transparency, allowing natural light to flood the interior and framing scenic vistas. The architects have also prioritized sustainability through the incorporation of green roof systems and rainwater harvesting, reflecting a responsible design ethos that respects the environment.
A distinctive feature of the Monte D'Oiro Wine Hotel is its emphasis on communal spaces. The open-plan design promotes interaction among guests, with areas such as the restaurant and wellness facilities designed to foster social engagement. The flowing layout not only creates a welcoming atmosphere but also reflects the collaborative spirit of wine production, drawing parallels between the act of making wine and the shared experiences of the hotel’s visitors.
The architectural design also includes innovative shading techniques through horizontal cornices and tiered terraces, which not only enhance visual interest but also provide functional benefits that contribute to energy efficiency. By carefully considering orientation and ventilation, the design minimizes reliance on artificial heating and cooling systems, reinforcing its sustainable credentials.
Moreover, the hotel serves as a testament to local craftsmanship, integrating architectural ideas that pay homage to the region's cultural heritage. The blend of contemporary design with traditional elements allows the Monte D'Oiro Wine Hotel to stand out while remaining respectful of its surroundings.
Overall, the Monte D'Oiro Wine Hotel represents a profound connection to its geographical context, embodying a contemporary approach to architecture and design. By exploring the various architectural sections and plans, readers can gain a deeper understanding of the project’s inherent qualities and unique attributes. This project not only provides a luxurious retreat for its guests but also acts as a significant contribution to the cultural and ecological landscape of Portugal's wine region. To explore more about the architectural plans, sections, and overall design, readers are encouraged to delve into the detailed presentation of this exceptional project.


























