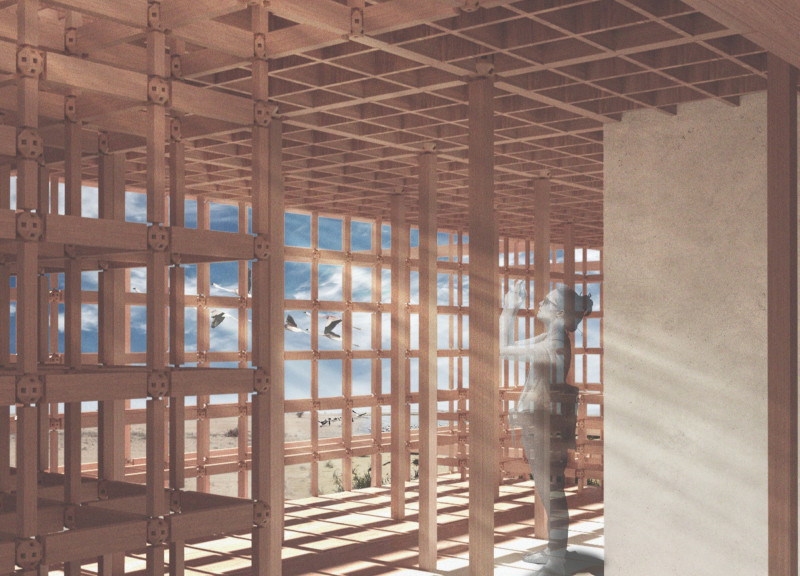5 key facts about this project
At its core, "Interlock" represents a harmonious relationship between the man-made and the natural. The structure is envisioned as a human-made nest, a refuge that invites exploration and discovery as visitors journey from the earth to the sky. This conceptual framework not only enhances the spatial experience but also emphasizes the importance of ecological awareness in architectural practice. The overall design underscores the project’s role as a gateway to the surrounding environment, encouraging a deeper appreciation for the beauty and complexity of nature.
A distinctive feature of "Interlock" is its innovative structural grid system, which takes inspiration from traditional architectural elements known for their climatic adaptability, such as the *Mashrabiya*. This choice of design not only strengthens the building but also facilitates natural ventilation, thus minimizing reliance on mechanical systems and improving energy efficiency. The inclusion of a wind tower, referred to as "Baragil," is a critical technical innovation that captures optimal airflow, enhancing ventilation throughout the space. This thoughtful incorporation of passive design strategies aligns with current sustainable building practices, demonstrating a profound respect for the environment.
The architectural materials selected for this project, including wood, plywood, concrete, and steel, are integral to its identity and performance. Wood is utilized extensively for its aesthetic warm qualities and its ability to connect the structure to its surroundings. Plywood serves as a versatile component for various structural applications, providing robustness while allowing for fluid design choices. The concrete foundation ensures stability in the face of environmental challenges, while steel components provide necessary structural support that reinforces the overall integrity of the design. This careful material selection enhances the sensory experience for visitors, inviting them to engage with the architectural elements while remaining aware of their natural context.
In terms of spatial experience, "Interlock" is carefully planned to encourage visitor interaction through various points of engagement. The exhibition gallery occupies the lower level, designed to facilitate educational programs and community gatherings that promote environmental stewardship. Visitors ascend to the observatory terrace, which offers panoramic views of the landscape, effectively merging the built environment with the natural vistas. Each level is thoughtfully curated to foster a sense of community and connection to the surrounding landscape.
The project's unique design approaches are visible in the interplay of light and shadow throughout the day, thanks to the strategic placement of the structural grid. The use of *Mashrabiya*-inspired screens provides visual interest and softens direct sunlight, creating a dynamic atmosphere that changes over time. This design decision not only enhances the aesthetic quality of the interior spaces but also contributes to thermal comfort, making the interiors more inviting regardless of external weather conditions.
"Interlock" is a valuable addition to architectural discourse on sustainable design, showcasing how contemporary architectural practices can harmonize with natural systems to promote environmental consciousness. This project invites viewers to explore the depths of its architectural designs, including detailed plans and sections that provide further insights into its innovative approaches. For those interested in understanding how this project encapsulates the principles of modern architectural practice, a closer look at the architectural ideas behind "Interlock" is highly encouraged, as it serves as a model for future developments in ecologically sensitive design. Exploring the intricate architectural elements and the rationale behind them offers a richer perspective on the project and its significance in the broader architectural landscape.


























