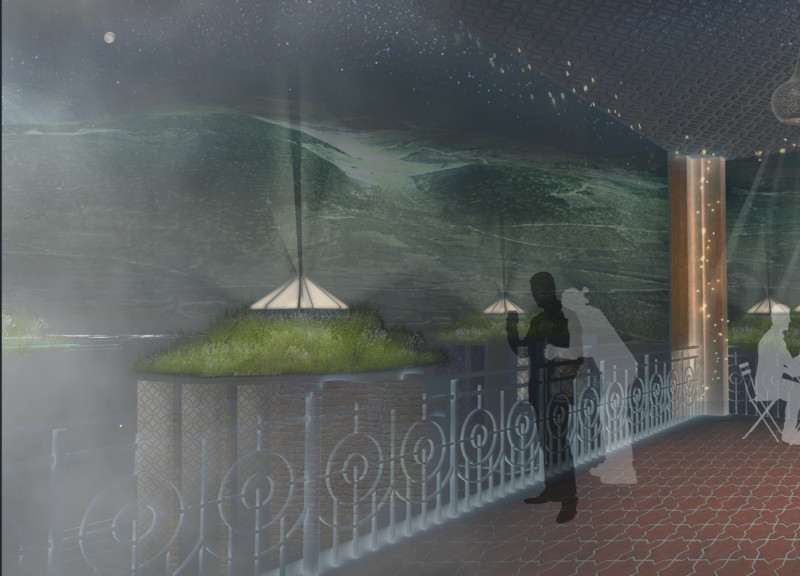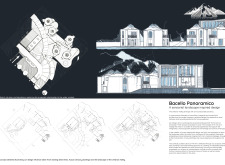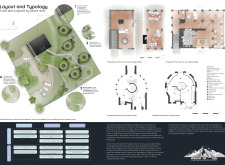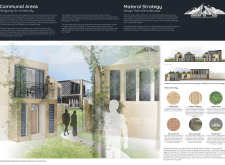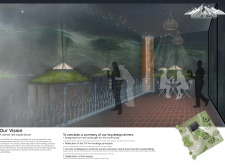5 key facts about this project
The layout includes strategically placed guest pods that offer intimate views of the valley, with a central wine-tasting facility functioning as the heart of the project. Sensory gardens surrounding the buildings invite exploration and interaction, merging the natural beauty of the site with the architectural elements. The thoughtful arrangement allows for both communal integration and individual privacy, effectively balancing the needs of all users.
Sustainable design practices characterize Bacello Panoramico. The materials employed, such as local yellow brick and sustainable timber, reflect the region's architectural traditions while addressing environmental concerns. The inclusion of a sedum roof enhances insulation and promotes biodiversity, while the terracotta tiles harmonize with the regional aesthetic. The project thus represents a modern approach to vernacular architecture, emphasizing the importance of sustainability.
The unique aspect of Bacello Panoramico lies in its sensory engagement strategy. Unlike many architectural projects, this design prioritizes the user experience, focusing on both visual and tactile aspects of the environment. Integrated pathways facilitate exploration, guiding visitors through the sensory garden, which stimulates the senses with its diverse plant life and textures. This approach creates a nurturing atmosphere that encourages relaxation and connection with the surroundings, setting Bacello Panoramico apart from more conventional winery designs.
Another standout feature is the thoughtful integration of communal spaces that encourage social interaction. The central wine-tasting building serves not only as a functional space but as a gathering point for visitors, promoting a sense of community and shared experience. This design choice reflects a contemporary understanding of hospitality architecture, where social dynamics are considered alongside practical requirements.
For a comprehensive view of the Bacello Panoramico project, including detailed architectural plans and sections, readers are encouraged to explore the complete presentation. An in-depth look at the architectural designs and ideas that shaped this project offers valuable insights into its unique design approach.


