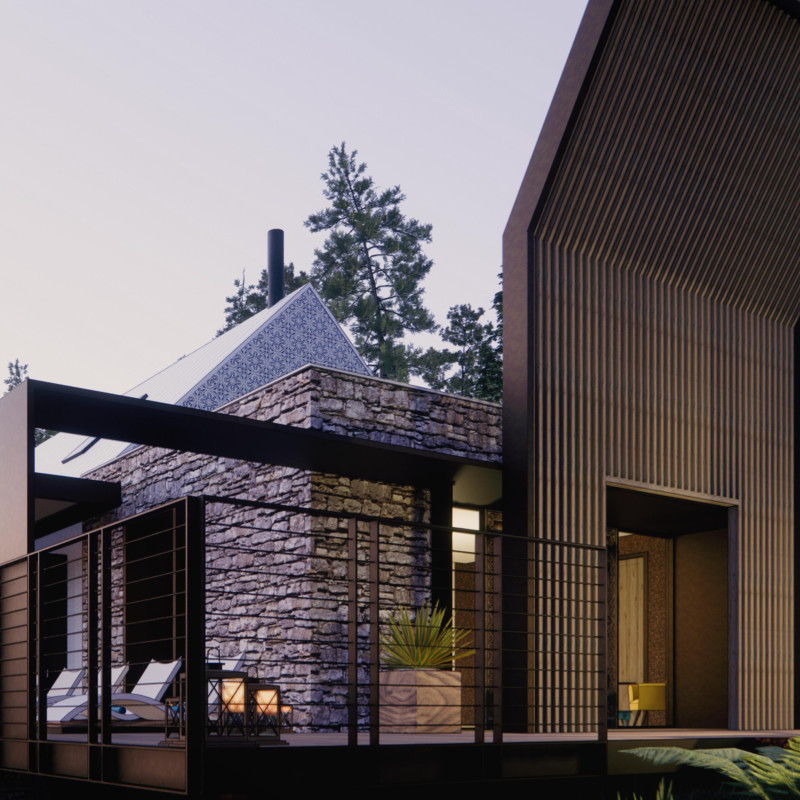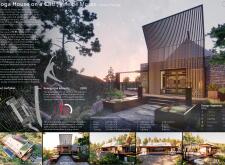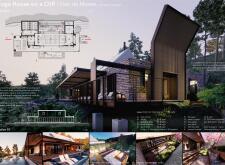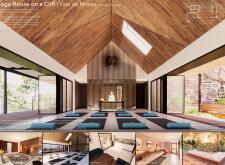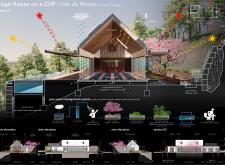5 key facts about this project
From a functional standpoint, the Yoga House primarily serves as a dedicated area for yoga practice, meditation, and leisure. The layout of the building has been thoughtfully crafted to enhance the experience of its users. Key spatial elements include a large yoga practice area, which is designed to maximize natural light and provide expansive views of the surrounding landscape, encouraging a deep sense of connection to nature. The space is further complemented by communal areas such as a lobby, a small kitchen, and changing facilities, ensuring that the needs of the users are addressed comprehensively.
The project incorporates unique design approaches that set it apart. The use of natural materials such as local stone cladding and cork allows the building to resonate with its environment while ensuring durability and sustainability. The project embraces traditional Portuguese elements, notably through the incorporation of Portuguese tiles that reflect local architectural heritage. This use of culturally significant materials fosters a deeper sense of place and adds character to the structure.
One of the standout features of the Yoga House on a Cliff is its integration of passive solar design principles. The building’s orientation is strategically chosen to optimize sunlight exposure throughout the year, enhancing energy efficiency and user comfort. Large, operable windows enable cross ventilation and facilitate the stack effect, allowing for natural cooling and heating, which reduces reliance on mechanical systems. Additionally, the architectural design incorporates an innovative greywater management system that reflects a commitment to sustainability, promoting responsible water use in the landscape.
The indoor-outdoor relationship is a critical aspect of the design. Outdoor spaces, including an infinity pool and a sun deck, extend the living area beyond the enclosed building, creating inviting areas for relaxation. This transition encourages interaction with the beautiful natural setting while offering participants various options to unwind and rejuvenate away from the practice space.
Throughout the Yoga House, attention to detail is evident. The flooring, composed of polished concrete, serves not only as a durable and low-maintenance choice but also aids in temperature regulation, contributing to a more stable indoor climate. Furthermore, the layout promotes an unobtrusive connection to the site, with careful consideration given to the local topography and flora.
Overall, the Yoga House on a Cliff is more than just a space for yoga; it is an architectural response to the need for wellness and a deeper connection to the natural world. The thoughtful design and material choices reflect a commitment to environmental sustainability, local culture, and the well-being of its users. For those interested in diving deeper into the architectural aspects of this project, including architectural plans, sections, and innovative design details, exploring the project presentation will undoubtedly provide valuable insights into its conception and development.


