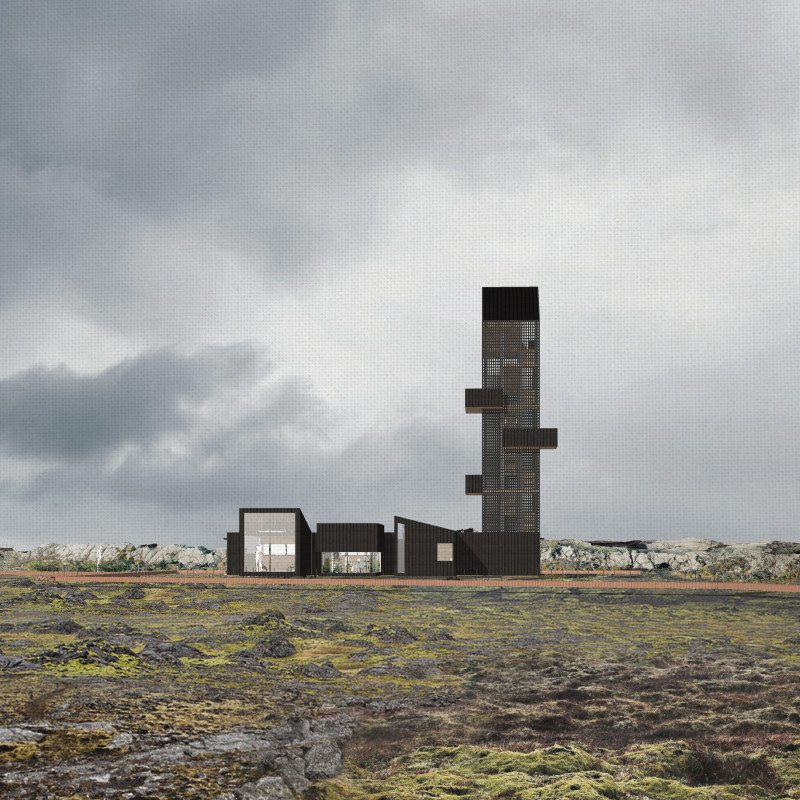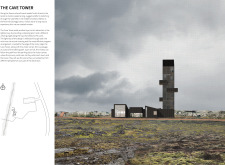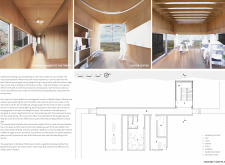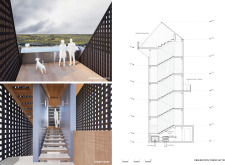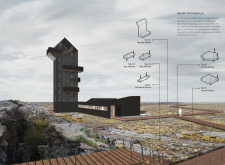5 key facts about this project
The primary function of the Cave Tower is to facilitate tourism while educating visitors about the geological and environmental aspects of the local area. The visitor center houses amenities such as a café and information facilities to support visitor engagement and comfort. The observation tower acts as a focal point for viewing the dramatic Icelandic landscapes, serving as a destination for nature enthusiasts and casual tourists alike.
The architectural design of the Cave Tower prioritizes minimalism and transparency, allowing natural light to permeate the space while maintaining unobstructed views of the landscape. Important elements of the project include:
1. **Visitor Center**: Designed to provide essential services and features observation decks that encourage interaction with the scenery. The careful placement of windows frames vistas of the region’s distinctive geological attributes.
2. **Observation Tower**: This structure ascends toward the sky, designed for stability and aesthetic harmony with the surroundings. The use of large glass panels offers panoramic views while metal and wooden materials ensure durability and a warm atmosphere.
3. **Walking Path Modules**: The paths designed for visitor movement include step and structural modules that accommodate the challenging terrain. These pathways enhance accessibility while ensuring safety and comfort during exploration of the area.
4. **Material Selection**: The project employs wood, steel, glass, and lava stone, integrating local materials that reflect the natural environment. This choice supports sustainability and promotes a cohesive design language throughout the project.
The Cave Tower's unique approach lies in its deliberate integration of architectural elements with environmental considerations. The design avoids imposing forms, opting instead for a layout that complements the natural landscape. This focus not only respects the geological context but also fosters an educational opportunity for visitors, enhancing their understanding of the Icelandic ecosystem.
The environmental impact considerations of the project further exemplify its modern architectural approach. By incorporating renewable energy systems, the Cave Tower contributes to a sustainable future while providing an engaging experience for users.
For those interested in understanding the depths of this architectural endeavor, exploring the architectural plans, sections, and designs will provide valuable insights into the creative processes behind the Cave Tower. Delve deeper into this project to appreciate its design philosophies and the innovative ideas that shape its existence in the Icelandic landscape.


