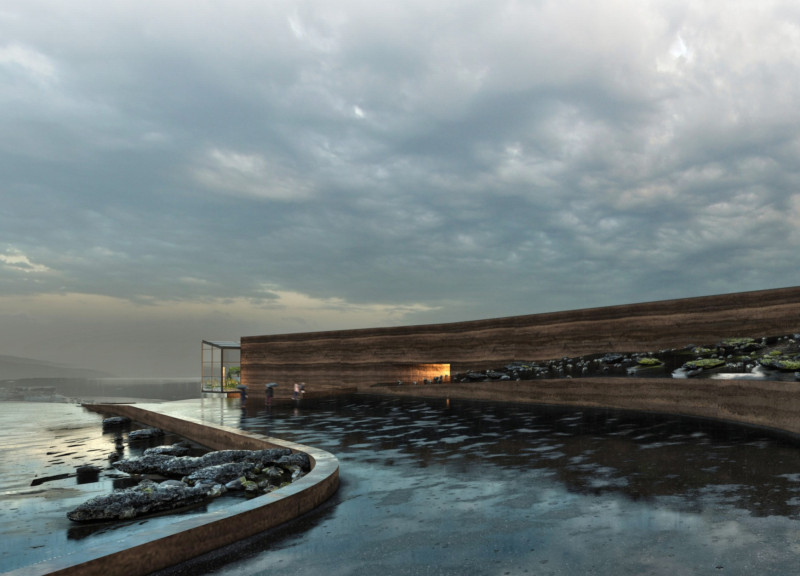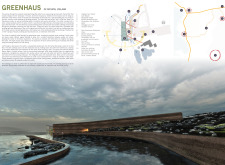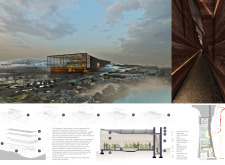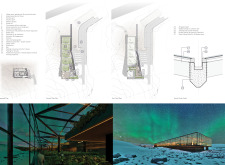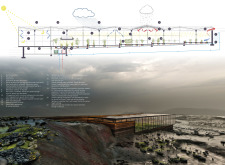5 key facts about this project
Functionally, the Greenhaus serves various purposes, housing a restaurant, greenhouse, multipurpose hall, and kitchen within a cohesive layout. Each area is purposefully arranged to facilitate interaction and collaboration, allowing for culinary events, workshops, and educational programs that highlight local produce and farming practices. The building's design encourages social gatherings, making it a space for the community and visitors to come together and share experiences centered around food and nature.
Important elements of the project include the expansive glass facades that maximize natural light and offer stunning views of the surrounding landscape. This transparency not only enhances the building's aesthetic appeal but also reinforces a sense of openness and connection to the outside world. The architects have chosen to use a "Spine Wall" as a key architectural feature, acting as a central axis around which the various spaces are organized. This wall serves not only as a structural element but also as a guide for visitors, promoting a flow through the building that encourages exploration and interaction with both the architecture and the natural environment.
The materiality of the Greenhaus project is another crucial aspect of its design. The choice of materials is closely aligned with the surrounding geological context. Steel provides a robust structural framework, ensuring durability against the harsh Icelandic climate. Glass is prominently utilized for its ability to foster growth within the greenhouse, while also facilitating a visual dialogue between the interior spaces and the breathtaking views of Lake Mývatn. Wood cladding introduces warmth and texture, reflecting the natural elements found in the area, and concrete forms the foundational base, connecting the structure firmly to the earth.
What sets this project apart from typical architectural designs is its innovative approach to sustainability. The Greenhaus is designed with ecological principles at its core, incorporating geothermal energy systems for heating and a water recycling framework that minimizes waste. The architects have thoughtfully implemented terraforming techniques to integrate the building into the landscape, enhancing the overall environmental performance of the site. These sustainable design strategies illustrate a forward-thinking perspective that addresses environmental challenges while providing a functional and inviting space.
The location of Mývatn, known for its diverse ecosystems, volcanic formations, and geothermal activity, uniquely complements the overall intention of the Greenhaus. The architecture serves not just as a physical space but as an extension of the region's identity, enhancing the sense of place for both visitors and the local community.
Readers are encouraged to delve deeper into this project by exploring the accompanying architectural plans and sections, which provide invaluable insights into the layout and structural details of the Greenhaus. Understanding the comprehensive architectural designs and the innovative ideas that drove this project can offer a richer perspective on how architecture can harmoniously coexist with nature while enhancing community engagement.


