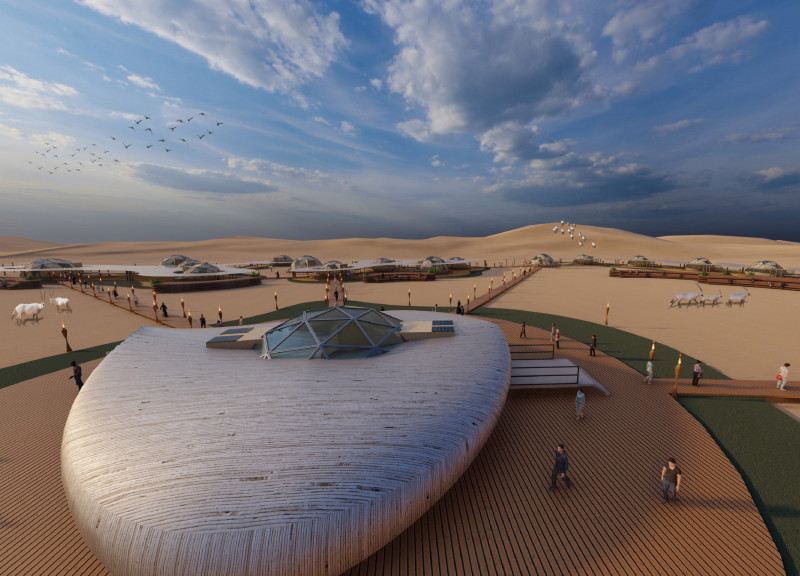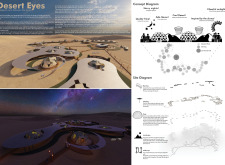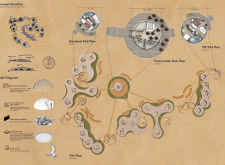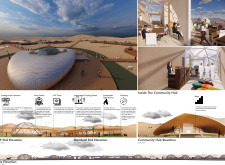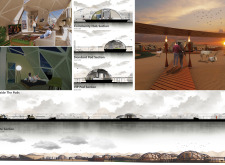5 key facts about this project
At its core, the project represents a retreat that promotes a balance between individual privacy and community engagement. The design consists of several interconnected pods, organized in an organic layout that mimics the fluidity of the desert dunes. This arrangement facilitates easy movement throughout the site and encourages exploration of the surroundings, while the central community hub functions as a communal gathering space where residents and visitors can interact and engage in shared activities.
One of the defining features of the Desert Eyes project is its attention to sustainable practices. The materials chosen for construction include galvanized steel frames for durability, combined with PVC and polyester panels that offer structural integrity while ensuring energy efficiency. The use of glass panels allows for ample natural light and provides stunning views of the landscape, thereby enhancing the overall experience of the occupants. Modular cassette flooring is implemented for ease of installation and maintenance, further emphasizing the project’s user-centered approach.
Equipped with modern technologies, this architectural design incorporates solar panels for renewable energy generation and evaporative cooling systems to mitigate the desert heat. These systems operate efficiently, harnessing the environment to reduce energy consumption. A rainwater harvesting system is also integrated into the project, promoting water conservation which is crucial in such a dry region. These sustainable features not only serve practical needs but reflect a commitment to environmental stewardship.
The design prioritizes social interaction through communal restorative spaces, tailored for comfort and accessibility. Strategically placed benches inspired by the surrounding dunes offer relaxing spots, while the public walkways interlink the various pods and the community hub, encouraging mobility and connecting residents seamlessly. The architecture integrates shaded areas that enhance the outdoor experience, allowing for comfort during the day and transforming the site into an inviting atmosphere for stargazing at night.
What sets Desert Eyes apart is its commitment to fostering a sense of community within a serene natural context. The design thoughtfully accommodates both individual retreats and social gatherings, balancing the needs for solitude and community interaction. The exploration of meaningful relationships between architecture, environment, and inhabitants is evident in the project’s layout and design choices.
Desert Eyes is a noteworthy example of contemporary architecture that not only adapts to but thrives in its harsh environmental conditions. Its innovative approach to materiality, sustainability, and community engagement positions it as a model for future developments in similar contexts. Readers are encouraged to explore the architectural plans, sections, designs, and ideas presented within the project to gain deeper insights into its thoughtful execution and impact.


