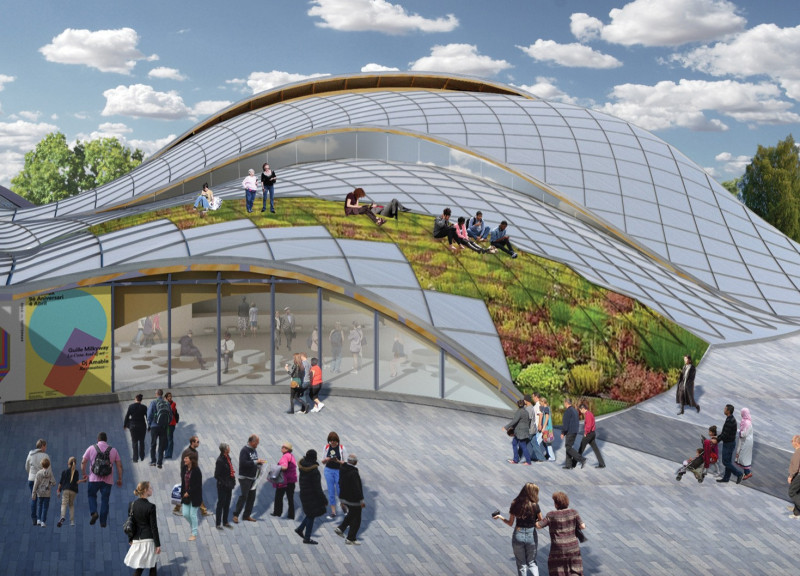5 key facts about this project
### Project Overview
The Kipsala Auditorium Expansion is situated in Riga, Latvia, adjacent to the existing Kipsala Expo Center. The project aims to augment the facility’s capacity for cultural and exhibition activities by introducing a new auditorium that seamlessly integrates with Hall 1, fostering a cohesive urban center. This initiative is designed to enhance public engagement while respecting the architectural narrative of the original structure.
### Spatial Integration and User Experience
The design emphasizes connectivity between the new auditorium and Hall 1 through architectural alignment and shared circulation spaces. This approach facilitates movement and accessibility between the two venues, encouraging visitor interaction. Strategically placed skylights maximize natural light throughout the auditorium and common areas, creating an inviting atmosphere that enhances the overall user experience. The incorporation of public spaces, including plazas and green roofs, promotes active engagement with the surrounding environment and the historical context of Riga.
### Material Selection and Sustainability
This project employs a carefully curated palette of materials that reflect both functional needs and aesthetic considerations. Bright rolled zinc shingles create a visually striking facade that interacts with light, while pre-weathered zinc roofs contribute durability and a contemporary profile. Glued laminated timber serves as a structural element, resonating with the timber architecture found in Kipsala, and cross-laminated timber is utilized in the auditorium’s decks, supporting sustainability through eco-friendly sourcing. Additionally, porous paving units and a rain garden are integrated to enhance ecological resilience and manage stormwater runoff effectively. The operable partitions within the auditorium allow for versatile configurations, accommodating various event requirements and maximizing the facility's utility.






















