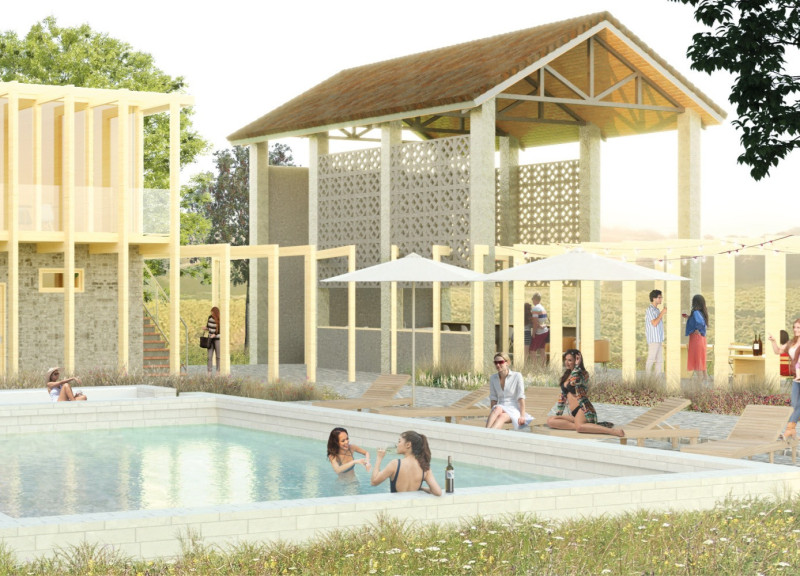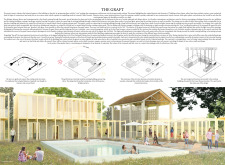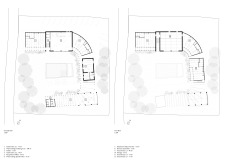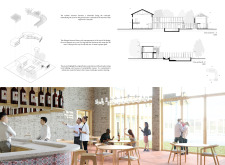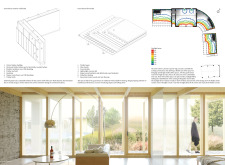5 key facts about this project
At its core, "The Graft" represents a blend of tradition and innovation. It skillfully adapts historical architecture to meet current usage requirements without compromising the aesthetic and historical integrity of the original buildings. The project is designed to serve multiple functions, including a Guest House, Wine Tasting and Dining Space, Reception, and additional outdoor amenities, all organized around a central courtyard that acts as a focal point for social interaction. This arrangement fosters a sense of community among visitors and enhances the overall experience of being in a rural setting.
The architectural layout features well-defined zones that dictate how spaces interact with one another. Each area is carefully crafted to provide purpose while ensuring that natural light and views to the landscape are maximized. The interplay of indoor and outdoor spaces encourages movement and exploration, allowing individuals to transition seamlessly from the enclosed environments to the open air.
Materiality plays a significant role in the success of "The Graft." The effective use of wood throughout the project not only enhances its visual warmth but also aligns with sustainable practices. Timber is utilized extensively in structural elements, wall cladding, and window frames, creating a cohesive appearance that blends with the surrounding natural materials. Additionally, the integration of glass offers transparency, allowing visitors to engage with the environment while flooding interiors with natural light, thus optimizing the spaces for comfort and usability. The existing stone facades of the historical structures are maintained, providing a visual link to the past and exemplifying local craftsmanship.
Brick is employed in various areas to provide structural support, harmonizing with regional architectural traditions while adding texture and depth to the facade. The inclusion of composite sandwich panels promotes energy efficiency, ensuring that the spaces are suitable for modern living without compromising on performance. Concrete is utilized in essential structural capacities, delivering durability and stability where needed.
A notable aspect of "The Graft" is its commitment to sustainability. The architectural designs incorporate energy-efficient strategies throughout, addressing both aesthetic and functional requirements. By optimizing natural daylight and ensuring proper insulation, the project significantly reduces its ecological footprint while maintaining user comfort. The careful orientation of the buildings capitalizes on solar access, further enhancing the sustainable approach.
In terms of unique design ideas, "The Graft" presents an innovative grafting technique that serves not only as a structural method but also as a philosophical approach to architecture. This technique invites dialogue between the past and the present and promotes a sense of continuity in the built environment. The project does not merely emphasize architectural forms; instead, it cultivates an enriching experience that reverberates through the social connections fostered within its spaces.
The courtyard emerges as a central feature, designed to allow for social engagement and relaxation while providing a serene outdoor setting. This integration of green space not only contributes to the overall aesthetic but also reinforces the project's connection to the landscape, highlighting the importance of outdoor experiences in rural architecture.
As an architectural endeavor, "The Graft" stands out for its ability to combine contemporary functionality with a deep respect for historical context. Through careful planning, material choice, and a sustainable ethos, it creates environments that are both livable and engaging. For those interested in a more detailed exploration of this architectural project, the architectural plans, sections, and design concepts provide valuable insights into the intentions and methodologies behind "The Graft." Readers are encouraged to delve deeper into its presentation for further understanding of how this project successfully bridges the past with the future in a meaningful architectural dialogue.


