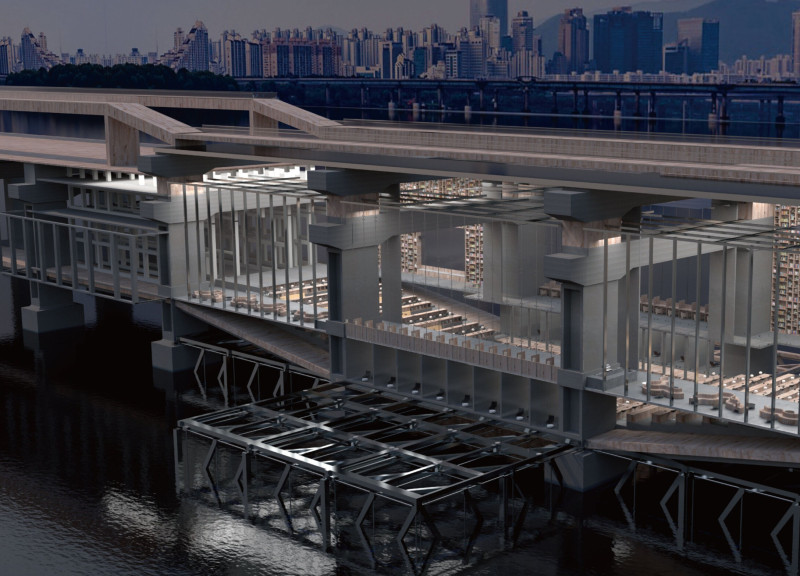5 key facts about this project
The primary function of the Sogang Bridge Office is to create a multifunctional space that caters to both public and private uses. Unlike conventional bridges that merely serve as thoroughfares, this project introduces a lively atmosphere where workspaces coexist with areas for relaxation and social engagement. By utilizing the space beneath and across the bridge, the architects have transformed what would have been largely unusable land into vibrant hubs for gathering and creativity. The design includes diverse facilities such as cafes, meeting rooms, and open collaboration spaces, all of which encourage interaction among users.
Key elements of the design reflect careful consideration of both materiality and spatial organization. The bridge is supported by 23 piers, which have been adapted to serve distinct purposes. Each pier hosts different functions, enriching the overall user experience. The thoughtful arrangement of these spaces ensures that users can navigate through the environment easily, fostering a sense of community while maintaining a flow conducive to productivity.
The choice of materials used in the Sogang Bridge Office plays a crucial role in its architectural identity. Concrete has been employed to provide structural integrity, allowing for expansive open areas that invite natural light and fresh air, reinforcing the connection between the indoor and outdoor environments. Steel is used as well, reinforcing the overall framework while contributing to a modern aesthetic. Additionally, the incorporation of wood elements adds a warmer touch, creating an inviting ambiance that contrasts with the more industrial materials. Expansive glass facades enhance this connection to nature, offering unobstructed views of the Han River and surrounding landscape. This deliberate use of materials embodies the project’s commitment to creating a healthy and conducive workspace.
The architectural design also embraces biophilic principles, reflecting a broader trend in contemporary architecture that aims to enhance the user experience by integrating natural elements within urban environments. The inclusion of green terraces and vertical gardens not only beautifies the space but also provides psychological benefits for users, promoting well-being in a workspace setting that often lacks natural features.
Unique design approaches in the Sogang Bridge Office highlight its role as a bridge in a more profound sense. It serves not merely as a connector of roads but also as a connector of people and ideas within the urban fabric of Seoul. The open, dialogic nature of the design fosters collaboration and communication among users, which is an essential aspect of modern work culture. The project challenges the conventional notions of office spaces, making a statement about how architecture can influence the way we work and interact.
Moreover, the architecture of the Sogang Bridge Office signals a broader shift in urban development. It underscores the importance of multifunctionality in public infrastructure, offering a template for future projects that blend transit, social interaction, and economic activity. This innovative melding of various elements signifies a pragmatic response to the challenges posed by modern urban environments, aiming to create enriching experiences for all users.
For those interested in a deeper understanding of the Sogang Bridge Office project, exploring its architectural plans, sections, and overall designs can provide valuable insights into the thought processes and architectural ideas that shaped this unique undertaking. Engaging with these details will enhance appreciation for the intricate balance achieved between function and aesthetics in this contemporary workspace and urban connector.


























