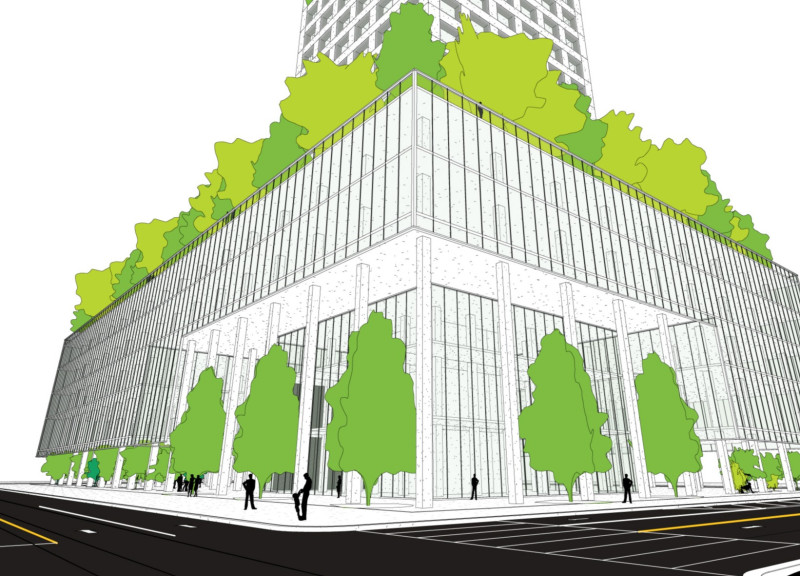5 key facts about this project
At the heart of this architectural endeavor is the intention to foster interaction within the community. By incorporating mixed-use elements into the design, the project allows residents to experience a blend of living, working, and recreational spaces, all within a rapidly urbanizing environment. The tower, rising to a height of 458.5 meters, is thoughtfully positioned to minimize overshadowing effects on the surrounding areas, reflecting a commitment to responsible urban design.
The spatial organization of the project is particularly significant. Office spaces are thoughtfully integrated throughout the tower, encouraging a dynamic environment that supports various work styles. These areas are designed to be flexible, accommodating the diverse needs of businesses while promoting collaboration and innovation. The ground-level podium is where this design truly flourishes, offering pedestrian-friendly pathways and outdoor seating that invite public engagement. The careful arrangement of entrances and communal spaces further enhances the overall accessibility, creating a welcoming atmosphere for residents and visitors alike.
Materiality plays a crucial role in the overall aesthetic and functionality of the building. Concrete is employed as the primary structural material, offering durability and support. Large expanses of glass are utilized in the facades, contributing to transparency and a sense of openness, while also facilitating natural light penetration into the interiors. Steel accents provide additional support and define the vertical aspects of the structure, reinforcing its modern character. Moreover, the landscaping materials incorporated around the building create a harmonious relationship with nature, enhancing the overall experience of the space.
An essential aspect of the architectural design is the integration of sustainability into the project. By incorporating green roofs, the design addresses ecological concerns while providing residents with access to natural spaces that can elevate their quality of life. The use of rainwater harvesting systems and greywater recycling further exemplifies this commitment to sustainability, ensuring that water is managed responsibly within the urban context.
What sets this project apart is its unique approach to height and density. It balances the need for vertical expansion with an emphasis on livability, creating environments where people can connect and thrive. The design promotes biodiversity through its landscaped areas, not only enriching the urban experience but also contributing to the ecological health of the area.
The architectural ideas reflected in this project highlight a modern understanding of urban living, demonstrating that buildings can contribute positively to their surroundings. The innovative features such as communal gardens and shared spaces signal a shift towards more inclusive and engaged communities. This project exemplifies how architecture can address contemporary challenges while facilitating a connected, active lifestyle.
For those interested in exploring the intricacies of this architectural design, I encourage you to examine the architectural plans, sections, and overall design materials presented. Gaining insight into the architectural ideas behind 388 King Street can provide a deeper appreciation for a project that exemplifies a thoughtful response to urban living in today’s world.


























