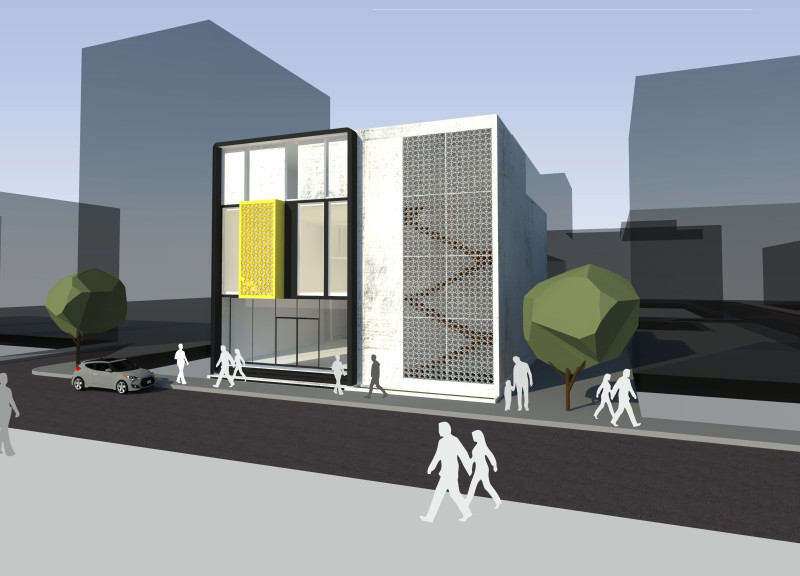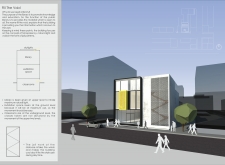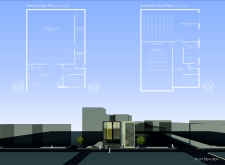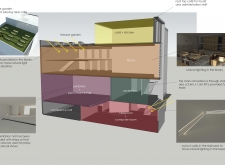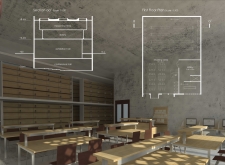5 key facts about this project
At its core, the "Fill the Void" library serves multiple functions. It is not simply a repository of books but a dynamic environment that supports various activities such as reading, research, community events, and exhibitions. The library is organized into three distinct levels, each purposefully designed to cater to different user needs. The upper level is dedicated to the main library space, offering quiet zones for reading and study, where ample natural light floods the interior through strategically placed skylights. This design choice not only creates a comfortable reading environment but also encourages users to connect with their surroundings, promoting a sense of belonging within the space.
The ground level of the library features a large exhibition hall that serves as a multifunctional area for community events. This adaptable space is designed to accommodate exhibitions, workshops, and cultural performances, thereby strengthening the library’s role as a cultural center within the community. The design encourages interaction among visitors and creates a lively atmosphere that emphasizes the importance of public engagement in promoting learning and creativity.
Beneath the main levels, the basement houses dedicated classrooms that provide a focused setting for educational activities. This separation from the more public areas above allows for a quieter environment, conducive to learning and collaboration. The thoughtful design effectively balances the need for silence in educational settings with the vibrancy of communal interactions above.
One of the project’s unique design approaches is its use of materials and light, particularly the extensive incorporation of glass. The large glass façades not only enhance the library's aesthetic appeal but also emphasize transparency, symbolizing open access to information. The strategic placement of skylights throughout the building maximizes natural light, promoting an inviting atmosphere while reducing reliance on artificial lighting during daylight hours. This sustainable approach demonstrates a commitment to environmental responsibility while improving the overall user experience.
Additionally, the integration of a green terrace garden further distinguishes this architectural project. This outdoor space is designed for relaxation and social interaction, allowing library users to step outside and engage with nature, reinforcing the connection between the built environment and the surrounding community. The terrace serves as a unique feature that underscores the importance of well-being and environmental consideration in architectural design.
The use of materials such as concrete, glass, wood, and metal reflects a modern aesthetic that aligns with the project's vision. Concrete, used for its structural properties, offers an industrial yet refined feel. In contrast, the warmth of wood in furnishings creates a welcoming addition to the interior space. Metal elements, employed for their durability and sleek appearance, complement the overall design language, enhancing both functionality and visual interest.
In this architectural project, the design successfully integrates innovative solutions while maintaining a grounded approach to the needs of the community. The interplay of various architectural elements creates a cohesive environment that promotes learning and reflection, while also facilitating social interactions. The "Fill the Void" library stands as a thoughtful interpretation of what modern libraries can represent—a space that not only houses books but also acts as a beacon of knowledge, culture, and community connection.
For readers interested in exploring this project further, reviewing the architectural plans, sections, designs, and ideas can provide deeper insights into the thoughtful details and unique attributes that make this library an exemplary model of contemporary architectural practice.


