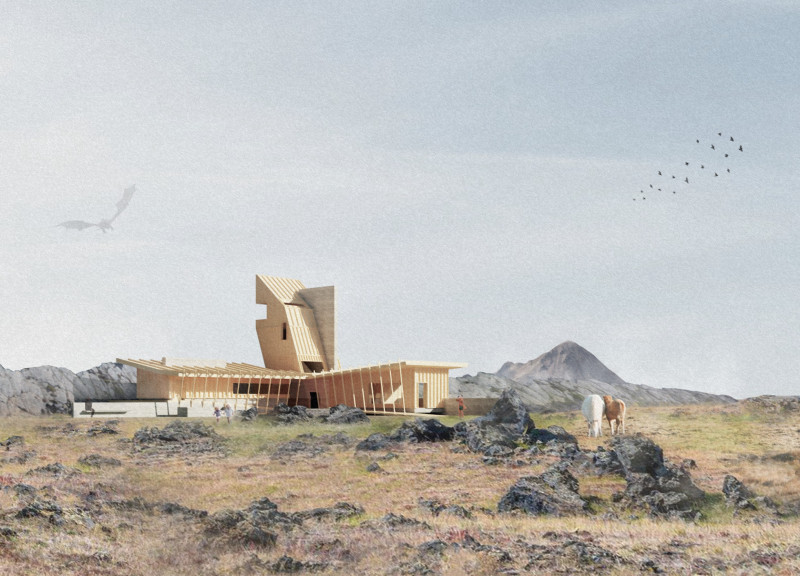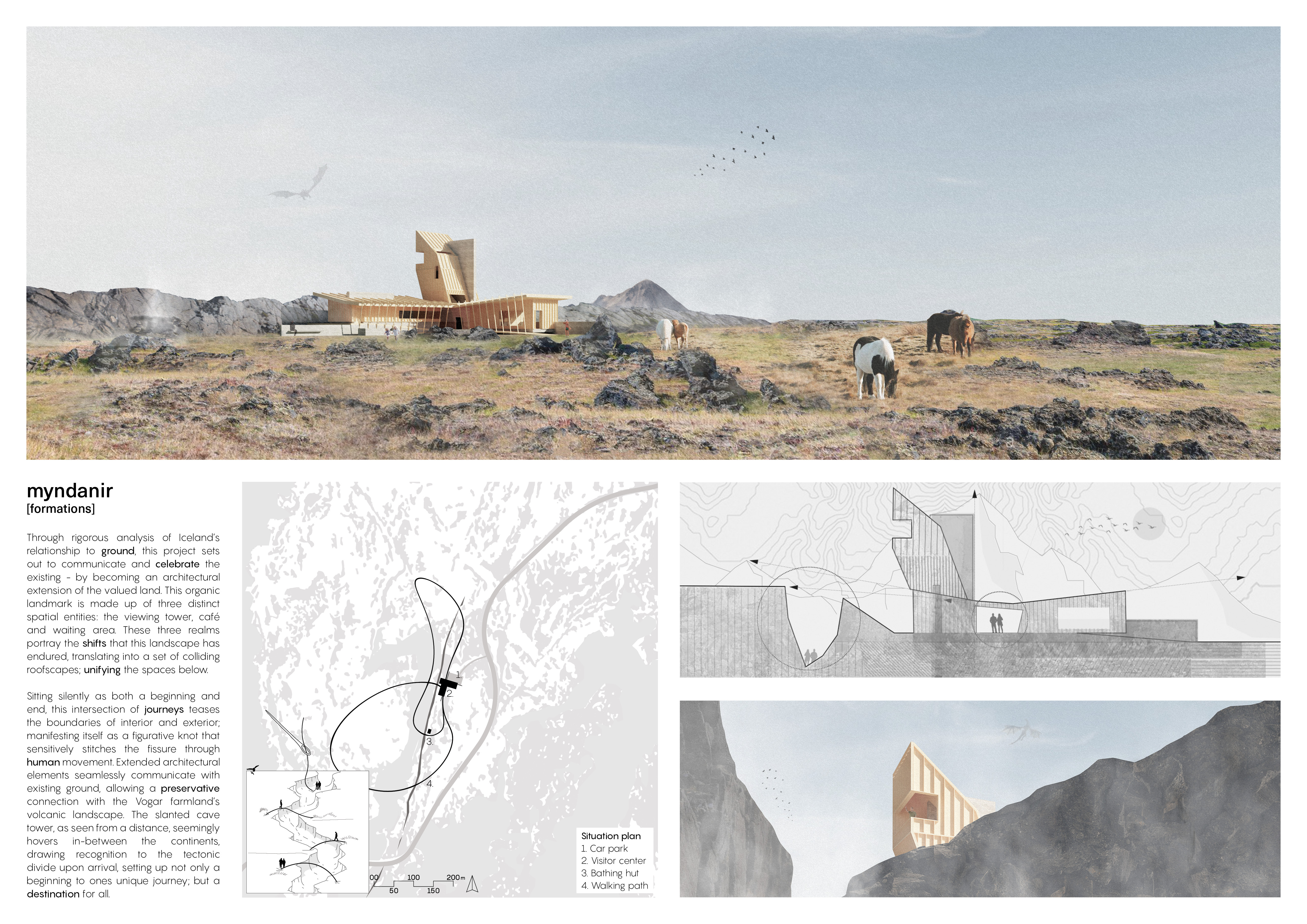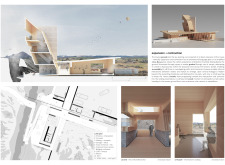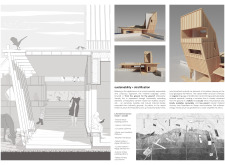5 key facts about this project
Unique Design Approach to Landscape Integration
A key aspect of Myndanir is its design philosophy, which emphasizes the integration of architecture with the Icelandic landscape. The building's form closely aligns with the geological characteristics of the area, incorporating irregular profiles that mirror natural formations. This approach facilitates a seamless transition between built and natural environments. The interplay of expansive views and intimate spaces is a hallmark of the design, with strategically placed openings that frame the surrounding scenery while allowing natural light to permeate the interiors.
Another defining feature is the use of sustainable materials, including pozzolano cement, timber, and sheep wool insulation. Pozzolano cement is particularly noteworthy, as it is derived from volcanic ash, creating a direct link between the structure and the local geological context. The choice of these materials not only addresses environmental concerns but also reflects the cultural identity of Iceland. The design prioritizes sustainability, incorporating geothermal and solar energy systems, reinforcing the commitment to low-impact architecture.
Innovative Spatial Configuration and Functionality
The spatial arrangement of Myndanir is intentionally designed to enhance visitor experience. The project employs a series of ramps and gradients that reflect the topography while ensuring accessibility. This fluid movement through various spaces encourages exploration and interaction, allowing visitors to engage with both the architecture and the landscape. The internal layout consists of varied zones, from communal areas to quiet alcoves, all aligned with the multifunctional purpose of the structures.
In summary, Myndanir represents a significant exploration of architectural design that respects and elevates the surrounding landscape in Iceland. Its unique integration of materials, spatial configurations, and innovative environmental practices distinguishes it from many similar projects. For those interested in further analysis of this architectural endeavor, we invite you to explore the architectural plans, architectural sections, and architectural designs associated with Myndanir to gain a deeper understanding of its thoughtful design ideas.


























