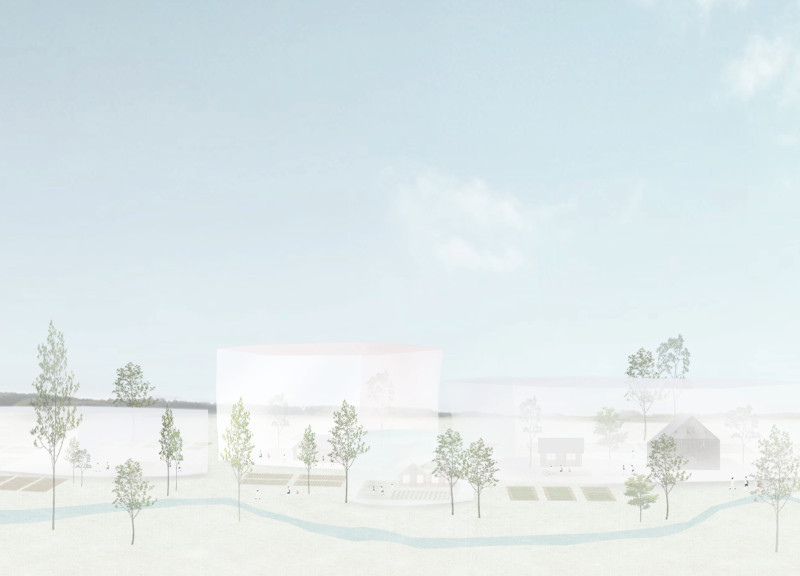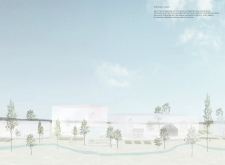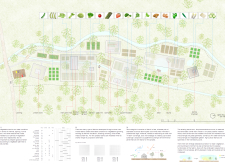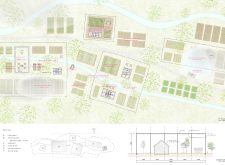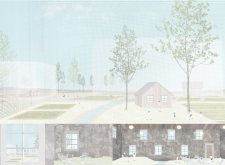5 key facts about this project
The open farm serves a variety of functions, including cultivation, education, and recreation. It provides an essential platform for visitors to learn about sustainable farming practices, the lifecycle of crops, and the significance of local food systems. The layout is organized into distinct zones that foster interaction among the community, such as gathering areas for events, gardens for hands-on learning, and spaces for relaxation and reflection. The careful arrangement of these areas encourages social activities while allowing for personal experiences in the heart of nature.
Central to the design are elements that facilitate educational opportunities regarding agriculture. The integration of planting zones alongside educational spaces allows visitors to engage with the cultivation process directly. Visitors can easily navigate through the farm, observing the growing plants and participating in workshops that teach various agricultural techniques. This experiential learning fosters a deeper appreciation for food sources and encourages sustainable living practices among community members.
A noteworthy aspect of the project is its focus on materiality, utilizing a thoughtful selection of resources that enhance both functionality and aesthetics. Key materials such as wood, stone, fabric structures, and glass play significant roles in creating a warm and inviting atmosphere. The use of wood brings warmth and a sense of natural coziness, while stone elements provide durability and a rooted connection to the landscape. Innovative fabric structures are employed not only for aesthetic appeal but also for practical applications such as creating shaded areas and regulating environmental conditions for crops. Glass facades throughout the design facilitate transparency, allowing for natural light to penetrate the spaces and offering unobstructed views of the surrounding agricultural landscape.
The project’s uniqueness lies in its approach to blending architecture with agricultural principles. By design, the structures seamlessly integrate into the landscape, maintaining a respectful dialogue with the environment. This integration is characterized by a careful selection of placement, ensuring that human activity does not disrupt the natural ecosystem but rather enhances it. Furthermore, the thoughtful zoning of spaces encourages community interaction, highlighting the importance of social connections derived from shared experiences in agricultural contexts.
In addition to agricultural and educational features, the design includes areas for recreation and community gatherings. These spaces are thoughtfully placed to foster social interaction, bringing together visitors and residents alike. By prioritizing communal engagement, the project aims to cultivate a sense of belonging and collective stewardship regarding local food systems.
Overall, this open farm project represents a commitment to promoting sustainable agricultural practices while providing a vibrant community space. It serves as a vital resource for education, interaction, and personal growth, making agriculture a central theme in the lives of those it serves. The blend of architectural design with functional farmland lays the groundwork for meaningful engagement with nature, encouraging visitors to appreciate the intricacies of the natural world.
For those seeking to explore the detailed intricacies of the design, including architectural plans, sections, and innovative ideas, a thorough review of the project presentation is encouraged. This comprehensive examination will offer deeper insights into the architectural ingenuity and sustainable principles employed throughout the project, revealing the careful considerations that make this open farm a significant asset to the community it serves.


