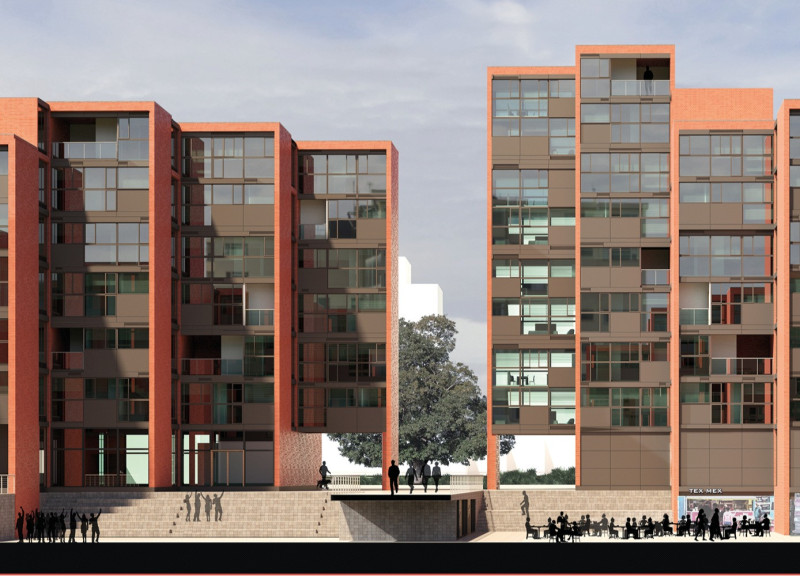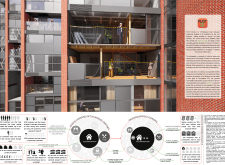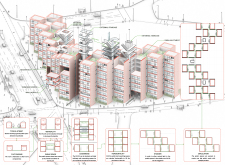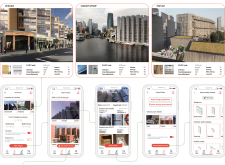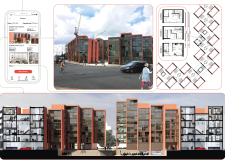5 key facts about this project
The function of P.L.O.T extends beyond merely providing shelter; it aims to establish a vibrant ecosystem where individuals can thrive collectively. The design facilitates a sense of belonging by integrating communal areas that encourage gatherings and interactions among residents. This focus on community is essential in an urban context, as it serves to counteract the feelings of isolation often prevalent in city living.
Central to the project is its modular design, which allows for customization according to residents’ needs. This adaptability is particularly relevant today when lifestyle changes demand flexible living arrangements. The architectural layout maximizes the use of available land while ensuring access to natural light and open spaces. Various living units are organized within a stacked formation, creating a unique profile against the urban landscape while allowing for efficient circulation within the building.
The materiality of P.L.O.T reflects careful consideration of both aesthetic and functional aspects. Brick is employed throughout the design for its historical resonance within London’s architecture and its lasting durability. By using large glass façades, the design enhances the connectivity between indoor and outdoor environments, promoting transparency while inviting ample natural light. Structural elements such as steel are utilized for reinforcement, enabling large and versatile living spaces, while timber introduces warmth and a sense of comfort in communal areas.
Important features of the design include integrated coworking spaces that answer the increasing shift towards remote and flexible working arrangements. These spaces are designed to accommodate the modern workforce, providing residents with the necessary resources to balance personal and professional lives within their community. Additionally, the incorporation of green spaces such as parks and urban allotments not only promotes biodiversity but also enhances residents’ quality of life by offering areas for leisure and agriculture.
One notable design approach is the incorporation of technology into the fabric of the community. By adopting digital tools, the project encourages residents to manage communal resources effectively, fostering a sense of ownership and responsibility among them. This situational awareness supports the personal engagement that P.L.O.T advocates, enhancing the overall experience of living in a shared environment.
The architectural design of P.L.O.T is deliberate in addressing the complexities of modern urban life. Its unique strategies for promoting adaptability, community, and sustainability represent an important evolution in residential architecture. The project contemplates the multifaceted nature of contemporary living by creating spaces that are not only functional but also responsive to the diverse needs of urban dwellers. By focusing on these key elements, P.L.O.T stands as a significant architectural endeavor that addresses housing issues while enriching the social fabric of London.
For those interested in further exploring the architectural plans, sections, designs, and ideas behind P.L.O.T, a detailed presentation is available, offering deeper insights into the project and its innovative approach to urban living.


