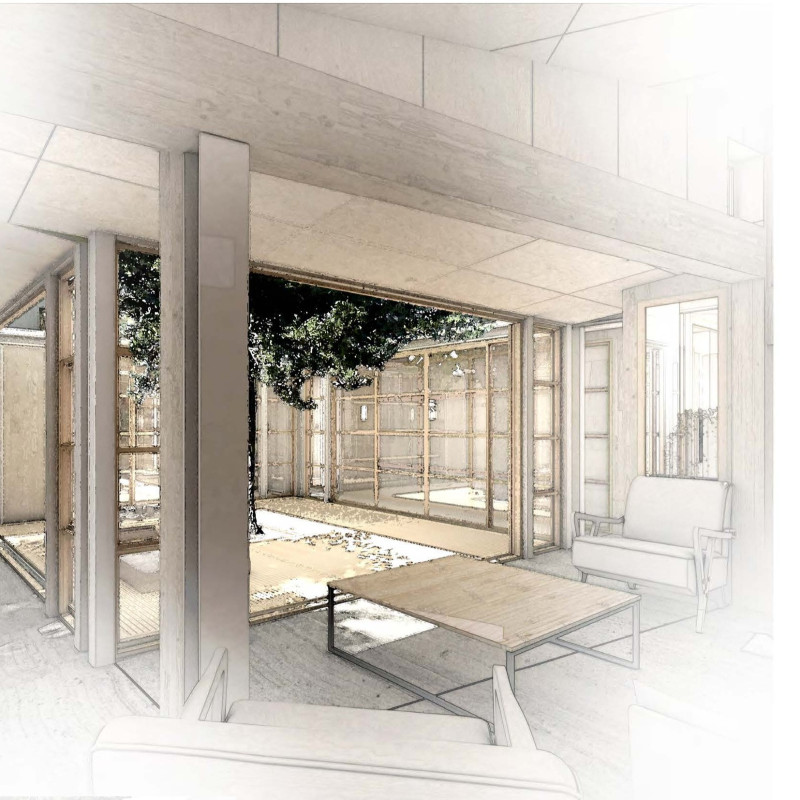5 key facts about this project
The architecture of the Quad consists of four twin modules, each designed to encapsulate essential living features while fully engaging with the surrounding landscape. The central courtyard, anchored by a mature deciduous tree, serves as a pivotal communal area that enhances social interaction among residents and promotes outdoor activity. The design emphasis on natural light, achieved through extensive use of glass façades, facilitates a sense of openness and connectivity between the interior spaces and the outdoor environment.
Unique Design Approaches and Modular Configuration
One of the distinct characteristics of the Quad project is its modular configuration, which allows for flexibility in the layout and functionality. The project features customizable unit designs that range from compact single modules to larger bundles accommodating families or collaborative living setups. This modular approach not only addresses varying lifestyle needs but also enables scalability, allowing users to adapt their living arrangements over time.
The integration of bioclimatic design principles is another key element of this project. The orientation of the modules is strategically planned to optimize sunlight exposure during winter while providing shade in the summer months. This design choice improves energy efficiency and enhances comfort levels within the living spaces. Furthermore, the use of a green roof system enhances the building's environmental footprint by promoting biodiversity and managing stormwater effectively.
Sustainable Materiality and Interior Functionality
The materials selected for the project reflect a commitment to sustainability and durability. Structural insulated panels (SIPs) are employed for superior thermal insulation, while stone cladding provides a robust exterior finish that harmonizes with the natural surroundings. The encompassing use of timber in interior spaces introduces warmth and texture, and the expansive glazing utilized in façades fosters a seamless indoor-outdoor experience.
In addition, the design incorporates renewable energy measures, including photovoltaic panels on the green roofs, contributing to the building's energy independence. The indoor layouts prioritize openness and adaptability, with spaces designed for ease of use and interaction, ensuring that residents can easily transition between communal and private areas.
The architectural plans and sections of the Quad project illustrate a carefully thought-out design that prioritizes both sustainability and community engagement. To explore these concepts further and gain a deeper understanding of the architectural designs and ideas presented in this project, readers are encouraged to review the detailed architectural plans and sections available in the project presentation.


























