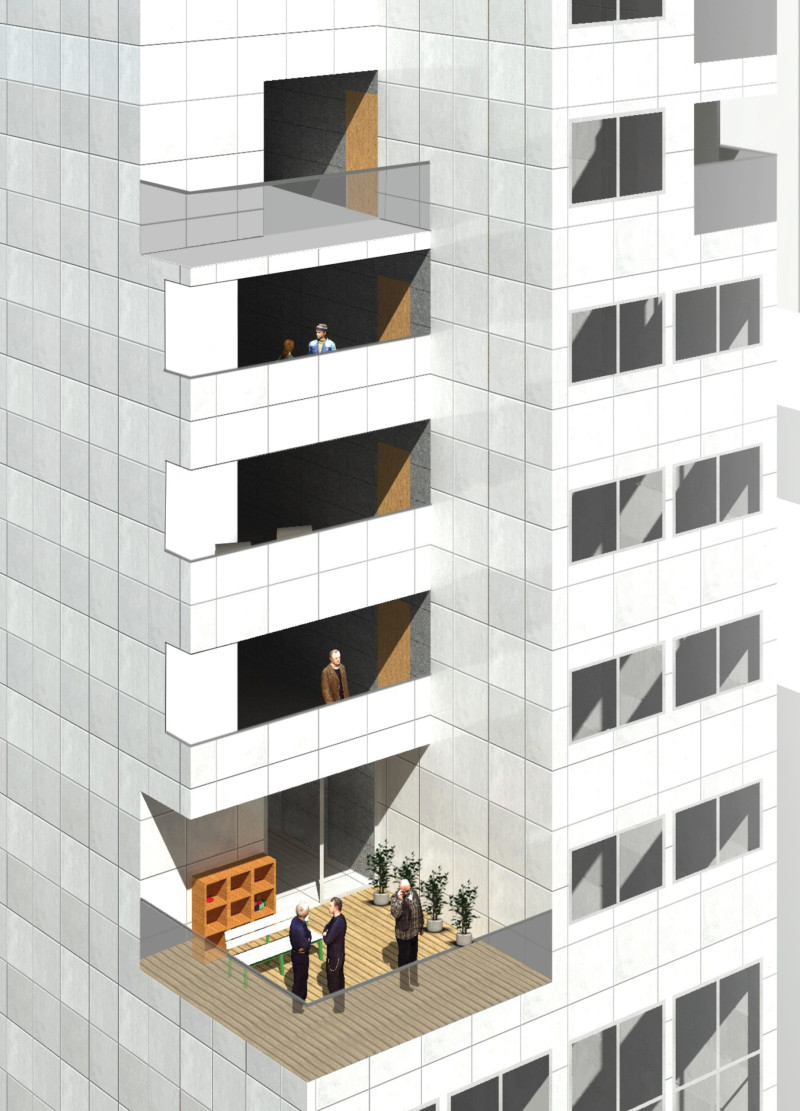5 key facts about this project
The project represents a strategic response to urban housing shortages and adverse living situations typically found in subdivided flats. Through careful consideration of layout and materiality, the design not only provides housing but also fosters a sense of community among residents.
Flexible Living Spaces
The design incorporates a variety of unit types (A to E), which cater to the diverse needs of families and individuals. Each apartment unit is adaptable, balancing privacy with shared communal areas. For instance, Type A units are oriented towards communal spaces, encouraging resident interactions, while Type C units prioritize accessibility for individuals with disabilities. Moreover, types D and E feature larger living areas with balconies, enhancing natural light and ventilation.
The integration of open communal areas represents a unique design strategy that encourages residents to participate in communal activities and fosters relationships among neighbors. This focus on community interaction is a notable distinction from typical housing developments, which often prioritize individual living spaces over social connectivity.
Sustainable Design Approaches
The project employs a sustainable design philosophy, optimizing natural resources for energy efficiency. Architectural features such as large windows and balconies maximize natural light and ventilation, reducing energy consumption. The building materials have been deliberately chosen for their environmental performance and aesthetic qualities. Porcelain tile and exposed concrete are employed for both their durability and low-maintenance requirements, while timber is used in balcony areas to bring warmth to the overall aesthetic.
This attention to materiality, alongside the thoughtful organizational layout, creates a structure that is not only visually appealing but also functional in terms of energy efficiency. The design effectively demonstrates how sustainable practices can be integrated into urban living environments.
Call to Action
For a thorough understanding of this architectural housing project, including detailed architectural plans, sections, and design elements, we encourage you to explore the complete project presentation. By examining these resources, readers can gain deeper insights into the specific architectural ideas and innovative design approaches utilized in this redevelopment endeavor.


























