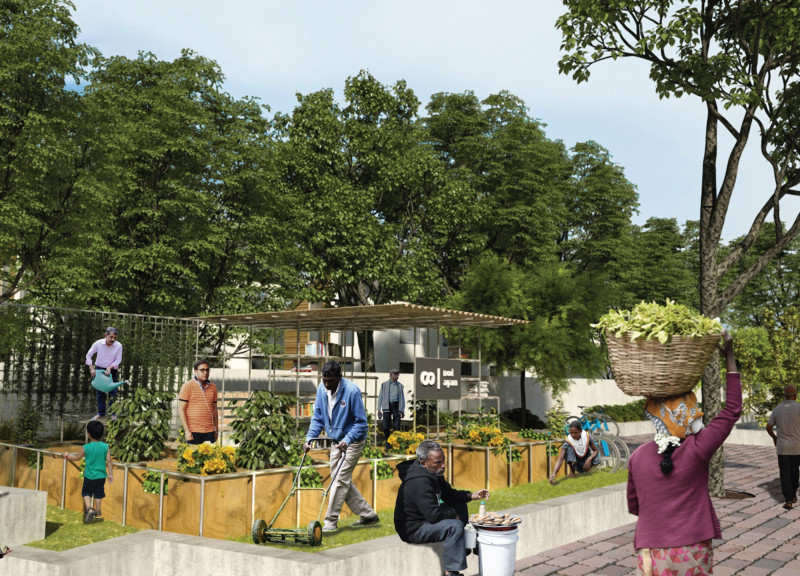5 key facts about this project
The core function of Noolagam lies in its dual purpose as both a book exchange center and an edible garden. The architectural approach ensures that the space can accommodate a variety of activities, from quiet reading sessions to collaborative gardening, making it a versatile asset for the local community. The fluid, infinity-shaped layout not only symbolizes accessibility and continuity but also promotes flow between the different zones, facilitating interaction among visitors.
Key elements of the design include three distinct zones meticulously organized to create a welcoming environment. The reading zone is designed to provide a peaceful retreat, filled with comfortable seating and ample natural light to enhance the reading experience. The seating area fosters conversation and social gatherings, further enriching the community engagement aspect of the project. The garden zone serves as both an educational resource and a therapeutic environment, featuring a selection of local plants that produce year-round yields and invite community participation in maintaining the space.
The thoughtful selection of materials plays a crucial role in the overall sustainability of Noolagam. Using galvanized iron pipes for structural integrity aligns with durability and low maintenance. Recycled chipboard and reclaimed wood contribute not only to the aesthetics of the space but also reflect a commitment to environmentally responsible building practices. Plants like citronella, tomato, and mint were chosen for their local relevance and ease of care, promoting both biodiversity and ecologically balanced practices within urban contexts.
What sets Noolagam apart is its emphasis on community responsibility and a culture of sharing. It encourages visitors to donate books and gardening supplies, effectively creating a self-sustaining cycle of giving and receiving. This approach is not only about improving access to literature but also about reinforcing social ties and enhancing personal well-being through interaction with nature and each other.
The architectural design incorporates unique features that enhance user experience, such as strategically placed seating among the greenery, allowing for moments of solitude or social engagement. The natural integration of plants into the built space enables users to connect tangibly with their environment, making the act of reading or gardening feel rooted in a shared community narrative.
Noolagam is an embodiment of a thoughtful architecture approach that prioritizes function, sustainability, and community engagement. Its design offers a model for future spaces, demonstrating how urban architecture can enhance quality of life by blending recreational areas with essential community functions. For those interested in delving deeper into the architectural aspects of the project, including architectural plans, sections, and innovative design ideas, exploring the project presentation will provide a wealth of insights into this meaningful endeavor.


























