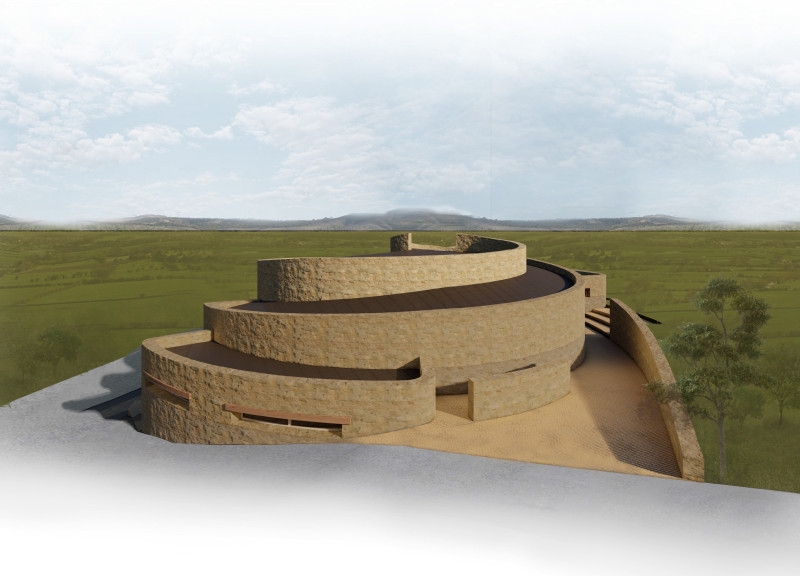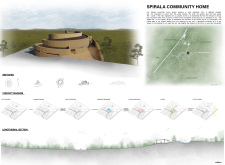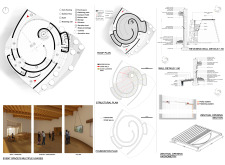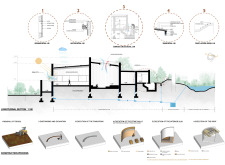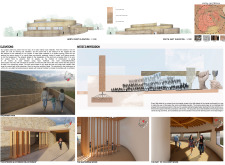5 key facts about this project
Functionally, the Spirala Community Home serves as a multifaceted living space that brings together various community activities, creating an inclusive environment for residents of all ages. The layout encourages social interaction, with communal areas designed for gatherings, workshops, and cultural events. This versatility ensures that the space meets the diverse needs of the community, allowing for dynamic uses that evolve over time.
Important design elements of the project include its carefully selected materials and spatial organization. The use of local stone integrates the building with its surroundings, providing a sense of place and identity. The thermal mass of the stone enhances energy efficiency by stabilizing indoor temperatures, ultimately reducing reliance on artificial heating and cooling systems. Earthen materials, employed in walls and flooring, further echo the commitment to sustainability, offering durability while promoting a strong connection to the earth.
Cork flooring is another notable feature, which enhances acoustic comfort and ensures a warm ambiance within the community spaces. The roof structure utilizes glue laminated beams, allowing for expansive open spaces that invite natural light and foster a welcoming atmosphere. The design skillfully incorporates large windows and accordion doors, blurring the lines between indoor and outdoor environments, thus promoting an interaction with nature while contributing to the overall well-being of the inhabitants.
Unique design approaches are evident throughout the project. The spiral form not only creates a visually appealing footprint but also guides movement throughout the space in a manner that reflects life's natural flow. This layout fosters exploration and discovery, encouraging residents to navigate the spaces in a manner that feels organic rather than forced. Additionally, the thoughtful engagement with the terrain minimizes disruption to the existing landscape, maintaining ecological integrity and enhancing the overall site’s character.
The design guarantees accessibility through gentle ramps and gradual elevation changes, ensuring that all community members, including those with mobility challenges, can enjoy the entirety of the space. Furthermore, the integration of passive design strategies—such as optimal orientation and window placements—maximizes natural lighting and ventilation, contributing to energy efficiency and reducing operational costs.
The Spirala Community Home stands as a representative model for future architectural endeavors that value communal living and environmental stewardship. It reflects an understanding that architecture should serve and enhance the lives of its inhabitants while preserving the beauty of the natural world. For those interested in exploring this project further, reviewing the architectural plans, sections, designs, and ideas will offer additional insights into its thoughtful execution and design philosophy. This examination can reveal how architecture can foster community and support a sustainable lifestyle, encouraging a deeper appreciation of the existing and future projects in the realm of community-focused architecture.


