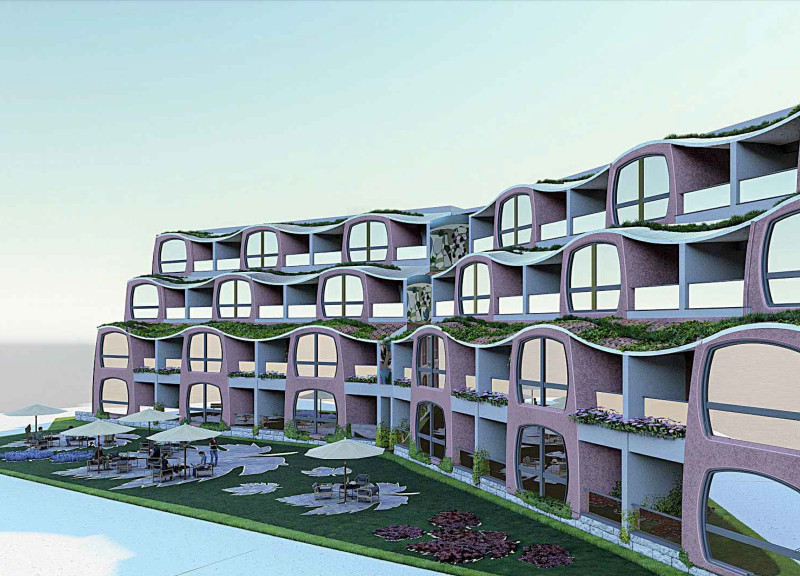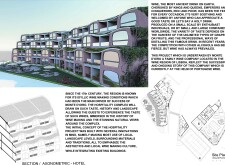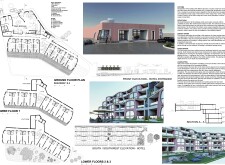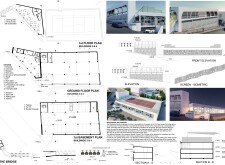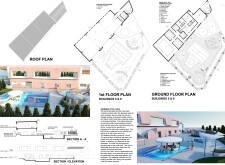5 key facts about this project
The architectural composition emphasizes fluidity in form, characterized by wavy roofs and extensive use of glass and local stone. These elements foster a connection between the built environment and the surrounding landscape, allowing for a seamless transition from interior to exterior. The complex features strategically placed guest accommodations with expansive views of the vineyards, ensuring privacy while maximizing the visual and experiential relationship with the natural setting.
Architectural Components
The layout of the Monte D'oro complex is methodically planned to promote accessibility and circulation. Key elements include a grand entrance framed by large glass panels, which serve to invite natural light into the central lobby. Open-air terraces are positioned throughout the site for social interaction, enhancing the guest experience with views of the lush surroundings.
An outdoor swimming pool, surrounded by landscaped gardens, offers a recreational space that directs focus to the natural beauty of the region. Each guest room is designed with a connection to the vineyard, incorporating large windows that blur the boundaries between indoors and outdoors.
Sustainability is a core principle in this architectural project, with various systems installed to reduce environmental impact. Natural ventilation through operable windows promotes air circulation, while rainwater harvesting systems aim to minimize water usage. The project employs energy-efficient technologies, including high-performance heating and cooling systems, ensuring a responsible use of resources while maintaining comfort.
Distinctive Design Approaches
What distinguishes the Monte D'oro from other hospitality projects is its commitment to the integration of local culture and sustainable practices. The use of locally sourced materials not only supports the regional economy but also enhances the project's authenticity. The architectural language is steeped in the historical context of the wine region, providing guests with an immersive experience that extends beyond mere accommodation.
The design also emphasizes community engagement. By creating spaces for wine tastings, workshops, and educational tours, the complex becomes a hub for both visitors and locals. This focus on interaction encourages a deeper understanding of the region's wine-making heritage, reinforcing the relationship between architecture, culture, and environment.
By exploring the project presentation, readers can gain deeper insights into the architectural plans, sections, and designs that define this unique wine hotel complex. Delving into these elements provides a comprehensive understanding of how architectural ideas have manifested into a cohesive and functional project.


